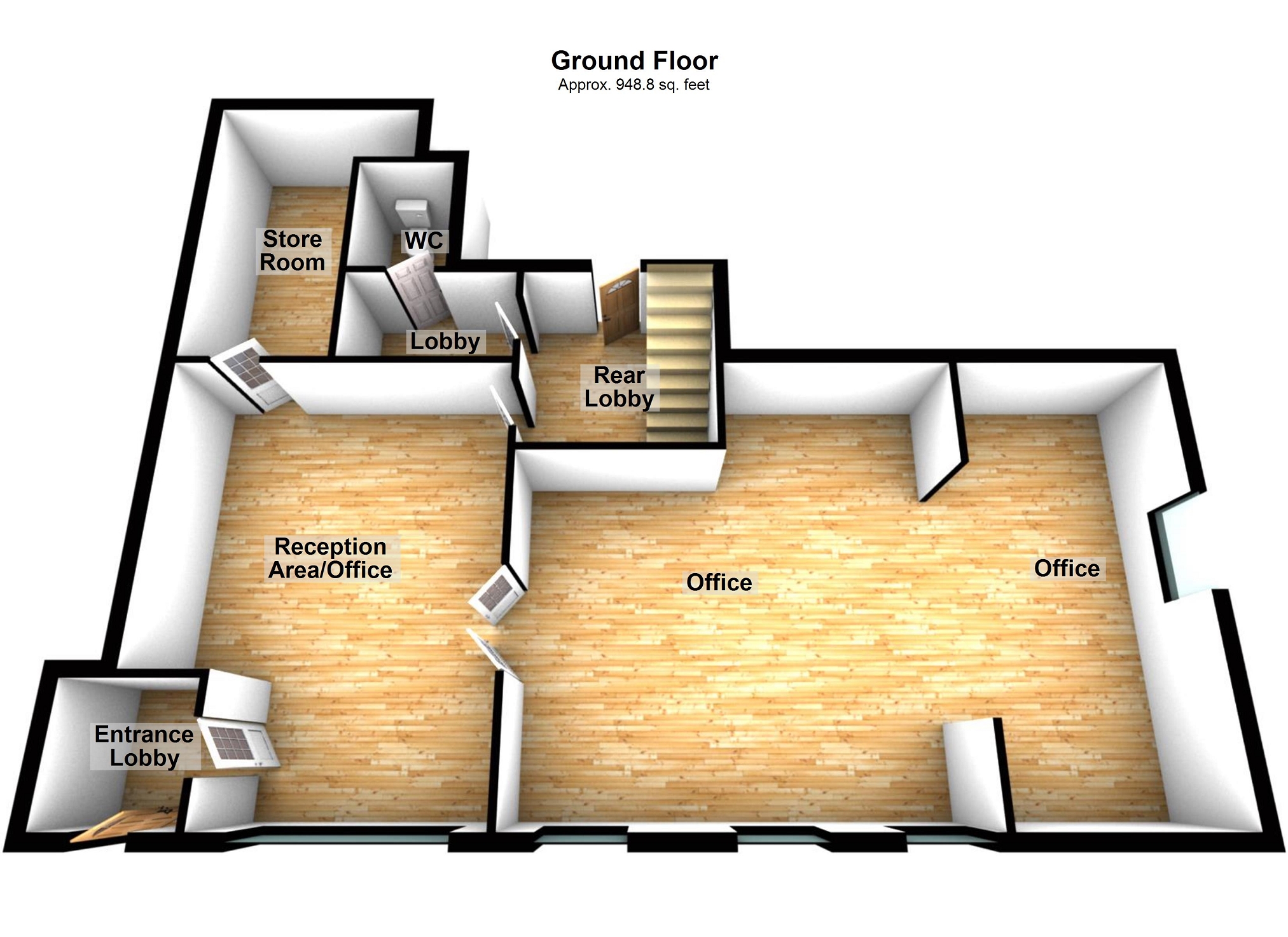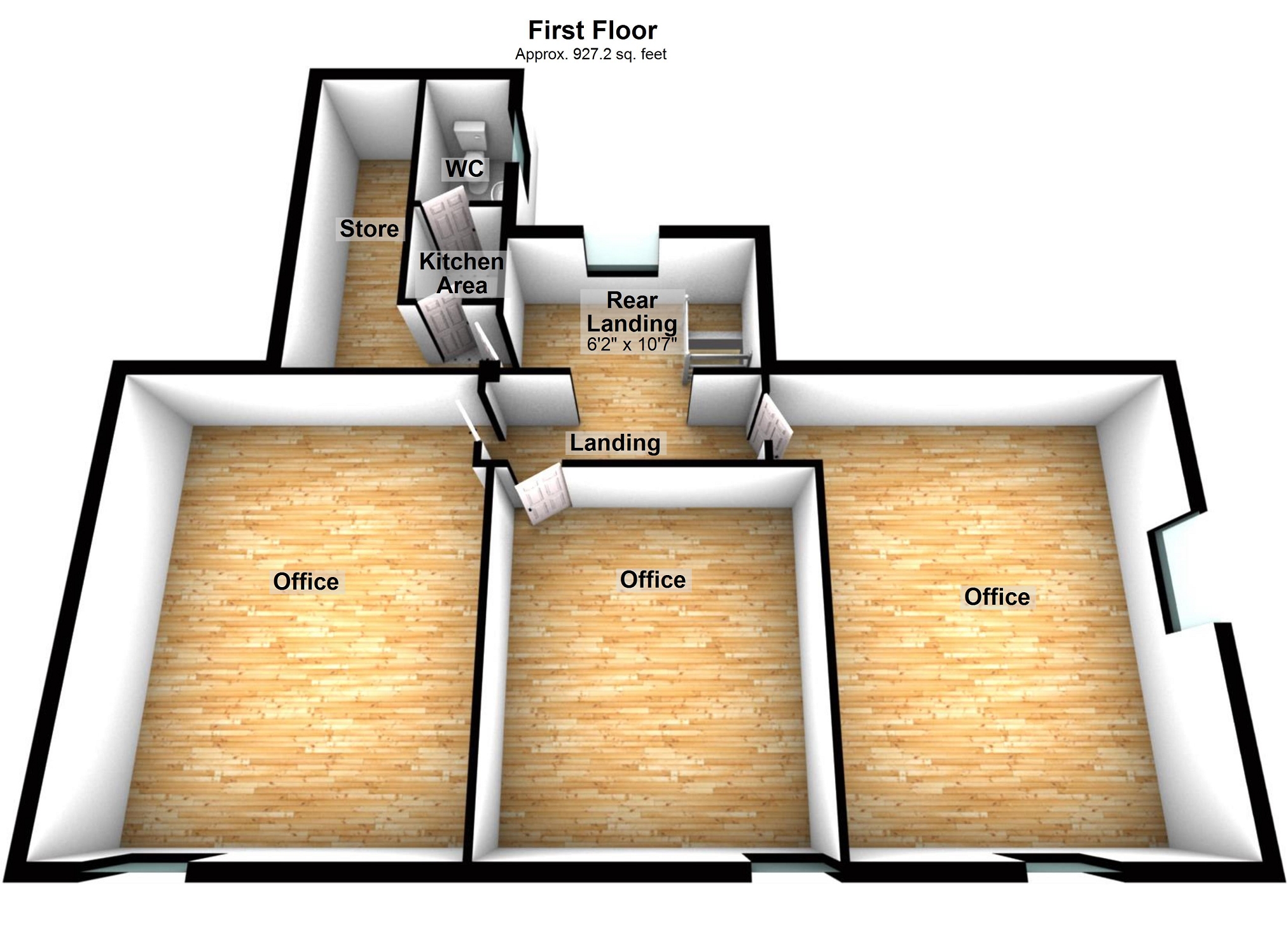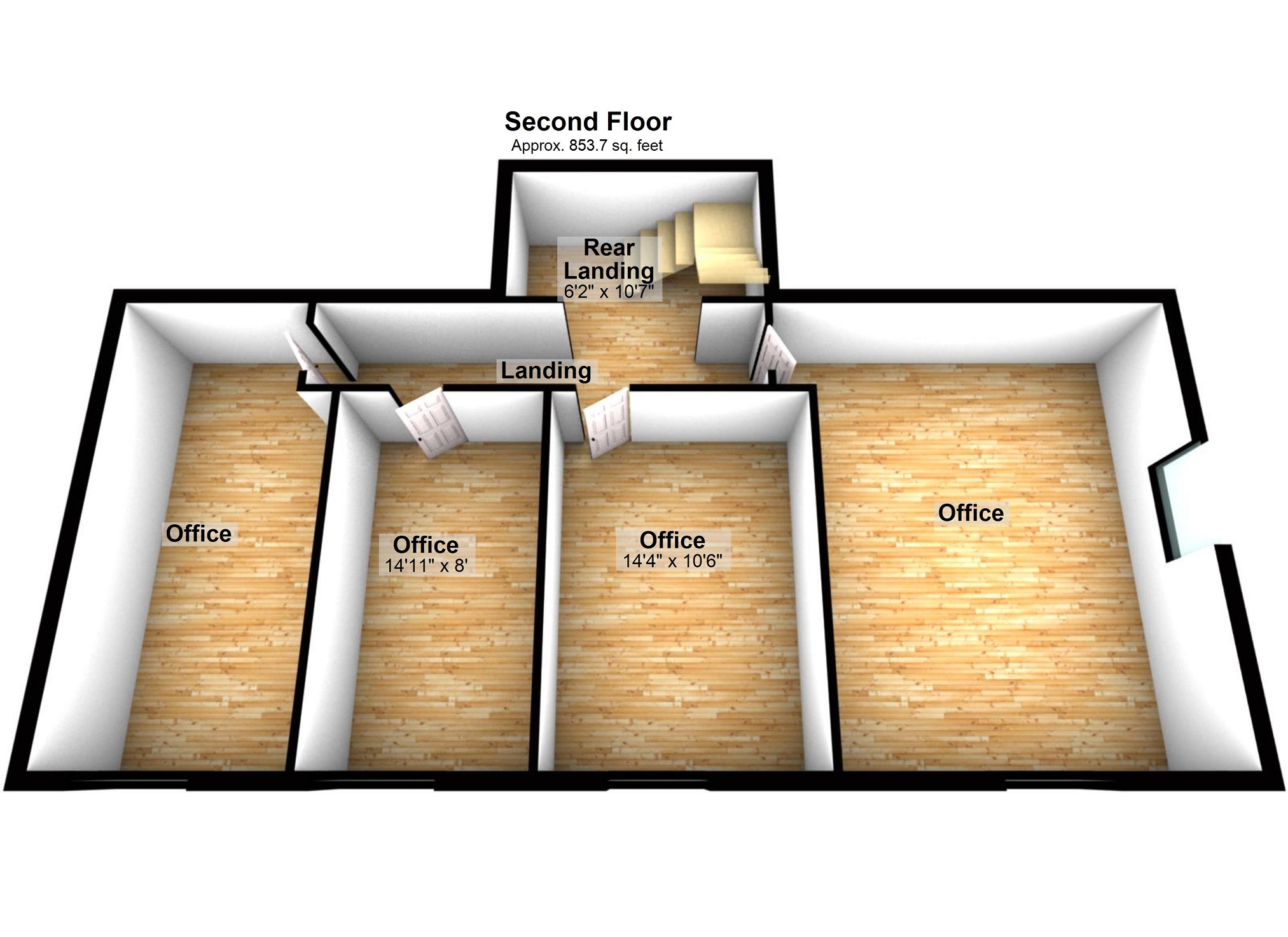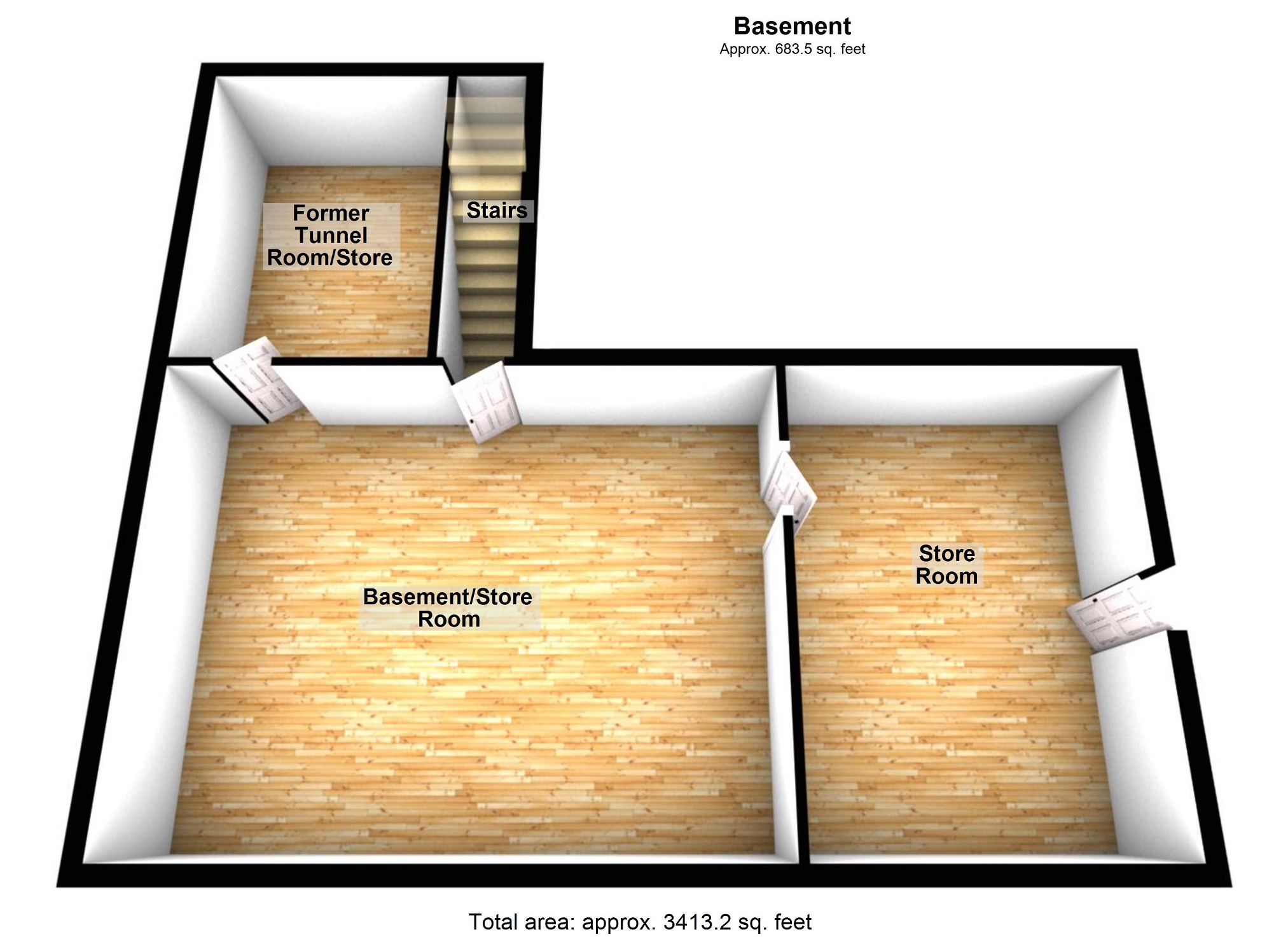Retail premises for sale in Saint Mary's Street, Carmarthen, Carmarthenshire. SA31
* Calls to this number will be recorded for quality, compliance and training purposes.
Property features
- Large Town Centre Commercial Premises
- On Line Auction - Wednesday 7th February 2024 - Guide Price £69,000+
- Huge Potential On Offer
- 9 Office Rooms Arranged on 3 Floors
- Basement & Former Tunnel Room Originally Connected To The Court Room
- Redevelopment Potential Into Apartments (STC)
- Ideal Investment Property
- Potential Other Commercial Usage (STC)
Property description
To be sold by online auction - guide price £69,000+ ** This Auction will be held by our joint Auctioneers - Auction House Wales Bidding will open at 12 Noon on Monday 5th February 2024 and will run until 12 Noon on Wednesday 7th February 2024*
A prime opportunity of acquiring a large period commercial premises having a corner position within a popular area of the town being only a short walk from Nott square and the historic castle walls. The property has been used as office accommodation on all 3 floors with great development potential to convert into self contained apartments (subject to consent). There is an useful lower ground floor/basement providing 2 rooms including the original tunnel room which connected directly to the old court building across the roadway.
There is good open tradable space on the ground floor ready for immediate occupation with original fireplace, and the accommodation comprises - Ground floor which provides Reception Area leading through to good sized office accommodation with WC, first floor provides 3 good sized rooms with kitchenette/WC with stairs leading up to second floor again providing 4 spacious office rooms. Small rear courtyard.
Ctfauc ctfcp
Accommodation
The property which is grade II listed affords spacious accommodation arranged on 3 floors currently providing office accommodation with kitchenette and WC's. The rooms are spacious with ample natural daylight being light and airy together with lower ground floor/basement providing 2 additional rooms and former tunnel room. Benefits from gas fired central heating system and the offers huge potential for commercial usage or alternatively to convert into residential apartments (subject to consent).
Ground Floor
Which is approached via front entrance door to lobby area with door to:
Reception Area - Office 1 (5.36m x 4.93m Max (17' 07" x 16' 02"Max Max))
Large display window to front, timber flooring, radiator, original fireplace with grate, sunken lights, double timber doors to:
Office-Room 2 (8.08m x 4.93m Max (26' 06" x 16' 02"Max Max))
Most spacious area divided into 2 sections with part glazed petition, double aspect windows, timber flooring, fireplace with grate.
Storage Room (4.47m x 2.36m (14' 08" x 7' 09" ))
No window, radiator, gas fired boiler (not tested).
Rear Lobby
Stairs to first floor and basement rooms, rear exterior door, door to WC with wash hand basin.
First Floor Landing
Attractive curved timer staircase, radiator, door to:
Kitchen & W.C.
With sink unit and door leading through to WC with hand basin, window tor rear. There is a store room just off the kitchen area.
Office 3 (5.79m x 4.27m (19' 0" x 14' 0" ))
Two windows to front, built in cupboard with shelving, fireplace with grate, radiator, power points.
Office 4 (3.96m x 3.81m (13' 0" x 12' 06" ))
Window to front, radiator, power points.
Office 5 (6.22m Max x 4.98m (20' 05" Max x 16' 04"))
Spacious room with timer flooring, fireplace with grate, double aspect windows, power points, radiator.
Second Floor Landing
Radiator, doors to:
Office 6 (5.28m x 4.90m Max (17' 04" x 16' 01"Max Max))
Irregular shaped room, double aspect windows, radiator, fitted shelving, power points.
Office 7 (3.76m x 3.20m (12' 04" x 10' 06" ))
Window to front, radiator.
Office 8 (4.55m x 2.36m (14' 11" x 7' 09" ))
Window to front, radiator, power points.
Office 9 (5.87m x 3.00m Max (19' 03" x 9' 10"Max Max))
Window to front, radiator, power points.
Lower Ground Floor.
Which is divided into 2 rooms, one being in good condition and the other requiring renovation works, access through to former tunnel room which was originally connected to the former court room across the roadway.
Tenure
We are advised that the property is freehold.
Property info
Ground Floor View original

First Floor View original

Second Floor View original

Lower Ground Floor View original

For more information about this property, please contact
Clee Tompkinson - Ammanford, SA18 on +44 1269 849983 * (local rate)
Disclaimer
Property descriptions and related information displayed on this page, with the exclusion of Running Costs data, are marketing materials provided by Clee Tompkinson - Ammanford, and do not constitute property particulars. Please contact Clee Tompkinson - Ammanford for full details and further information. The Running Costs data displayed on this page are provided by PrimeLocation to give an indication of potential running costs based on various data sources. PrimeLocation does not warrant or accept any responsibility for the accuracy or completeness of the property descriptions, related information or Running Costs data provided here.

































.png)