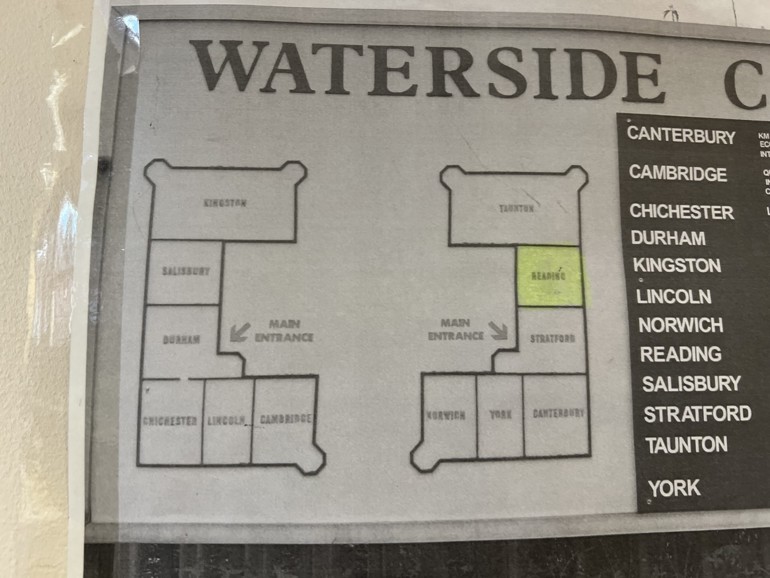Light industrial for sale in Reading House, Waterside Court, Neptune Way, Medway City Estate, Rochester, Kent ME2
* Calls to this number will be recorded for quality, compliance and training purposes.
Property features
- LED Lighting
- Air Conditioning
- Good Flexibility
- Workshop has 3.6m Floor to Ceiling Height
- £395,000
Property description
Description
for sale - Workshop and Office Building with 14 Car Parking Spaces
Reading House is situated within Waterside Court on the Medway City Estate. It offers great flexibility and has a ground floor workshop which has been partially separated to provide an office with separate kitchen benefiting from its own entrance allowing for opportunities to sub-let if required. The remaining ground floor accommodation remains workshop space with shutter door access from the loading area.
The first floor office accommodation can be accessed via an internal staircase or alternatively via the common area off the main circulation area of Waterside Court which has lift access as well as the stairwell.
Externally there are 14 allocated car parking spaces.
The property offers great flexibility. The ground floor workshop has shutter door access from the loading area to the front which benefits from a 3.6m floor to ceiling height. It has been partially separated to provide a newly fitted separate office with kitchen benefiting from its own entrance allowing for opportunities to sub-let if required. The first floor office accommodation can be accessed via an internal staircase from the ground floor office or alternatively via the common area off the main circulation area of Waterside Court which has lift access as well as the stairwell. The property has been measured on a Gross Internal Area (gia) basis as follows:
Ground Floor gia 132.64 sq m = 1,428 sq ft
Ground Floor Workshop - 44.11 sq m = 475 sq ft
Ground Floor Office - 61.78 sq m = 665 sq ft
First Floor Office - 132.26 sq m = 1,424 sq ft
Total gia - 264.90 sq m = 2,852 sq ft
- LED Lighting
- New gf Kitchen
- Air Conditioning
- dda Complaint
- Gas Central Heating
- Intruder Alarm
- 3.6m floor to ceiling height
LED Lighting
Air Conditioning
Good Flexibility
Workshop has 3.6m Floor to Ceiling Height
£395,000
Long Leasehold Sale 955 Year Lease expiring 30 March 2963
Property info
* Sizes listed are approximate. Please contact the agent to confirm actual size.
For more information about this property, please contact
Sibley Pares(Taylor Riley) Limited, ME14 on +44 1622 829294 * (local rate)
Disclaimer
Property descriptions and related information displayed on this page, with the exclusion of Running Costs data, are marketing materials provided by Sibley Pares(Taylor Riley) Limited, and do not constitute property particulars. Please contact Sibley Pares(Taylor Riley) Limited for full details and further information. The Running Costs data displayed on this page are provided by PrimeLocation to give an indication of potential running costs based on various data sources. PrimeLocation does not warrant or accept any responsibility for the accuracy or completeness of the property descriptions, related information or Running Costs data provided here.




















.png)