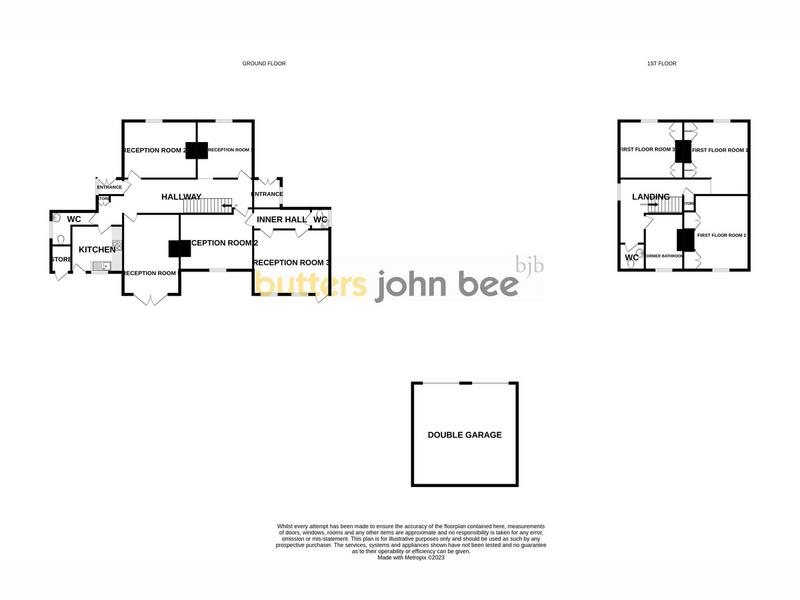Office for sale in Longton Road, Trentham, Stoke-On-Trent ST4
* Calls to this number will be recorded for quality, compliance and training purposes.
Property features
- Detached period property
- Former Police station and house
- 1593 Sq ft (147.99 Sq m)
- Detached double garage to rear
- 0.28 Acre plot
- Off-street Parking
- Currently Offices, suit other uses STPP
- Freehold with vacant possession
Property description
A highly prominent detached property previously used as offices and originally built as a Police House/station. Set within grounds of 0.28 Acres with detached double garage at the rear of the site, the property enjoys original features including prison cells from when it was used as a local station. Whilst the property has a commercial use it would lend itself to being a good sized family home or conversion to flats (STPP). There is the potential for further development through utilsation of the sizeable plot.
Description
A two storey detached property of brick construction under a pitched clay tile roof. The premises feature two entrance points at the front making it suitable for separation into multiple dwellings. Built as a Police station / house, it retains many of its original features including the cells! It has been most recently used as offices and would lend itself to continuation of that use however the configuration and size of the property would suit conversion to a dwelling or flats (STPP). Externally there is parking at the front and through gates leading to a rear driveway where there is an abundance of additional parking, a walled garden and detached double garage. Viewing is recommended to appreciate the scope this property has to offer.
Location
The property is situated on Longton Road in Trentham approximately 0.3 miles from the Trentham Gardens estate where there is a shopping village, garden centre, hotel, restaurants and gardens.
Accommodation
Ground floor:
Entrance hallway: 42 Sq ft (3.90 Sq m)
Front office one: 130 Sq ft (12.08 Sq m)
Front office two: 130 Sq ft (12.08 Sq m)
Entrance hallway: 32 Sq ft (2.97 Sq m)
WC: 20 Sq ft (1.86 Sq m)
Kitchen: 102 Sq ft (9.48 Sq m)
Meeting room: 175 Sq ft (16.26 Sq m)
Rear office: 154 Sq ft (14.31 Sq m)
Former Cells inc WC: 277 Sq ft (25.73 Sq m)
Boiler room (accessed from outside)
First floor
Front office one: 130 Sq ft (12.08 Sq m)
Front office two: 155 Sq ft (14.40 Sq m)
Rear office one: 144 Sq ft (13.38 Sq m)
Rear office two: 79 Sq ft (7.34 Sq m)
WC: 23 Sq ft (2.14 Sq m)
Outside
Walled Garden
Detached double garage
Good Sized Garden to rear
Parking to front and rear with 2 x gates
Services
All mains services are available subject to any reconnection which may be necessary.
Planning
Bjb recommend that potential occupiers make their own enquiries to the local authority in order to satisfy themselves that their proposed use is authorised in planning terms.
Rating
The voa website advises the rateable value for 2023/24 is £13,000 The standard non-domestic business rates multiplier is 51.2p. The small business multiplier is 49.9p up to a rateable value of £50,999. Small Business may benefit for upto100% on premises with a rateable value of up to £12,000 and a tapered relief for rateable values between £12,000 and £15,000.
Bjb recommends interested parties make their own enquiries into the business rate payable any further business rate relief which may be available.
Tenure - Freehold
Freehold with vacant possession.
Proof Of Identity
To comply with Money Laundering Regulations, on acceptance of an offer for purchase or letting, the buyer or prospective tenant will be required to provide identification to Butters John Bee. Where a property is due to go to auction, all bidders will be required to register prior to auction.
Legal Costs - Sale
Each party is responsible for their own legal costs in respect of the sale of this premises.
Viewing
Strictly by appointment via bjb commercial, Suite 1, Albion House, No.2 Etruria Office Village, Forge Lane, Festival Park, Stoke-on-Trent, ST1 5RQ
Telephone . Opening hours are 9.00-5.30pm, Monday to Friday.
Property info
* Sizes listed are approximate. Please contact the agent to confirm actual size.
For more information about this property, please contact
Butters John Bee - Commercial, ST1 on +44 1782 933454 * (local rate)
Disclaimer
Property descriptions and related information displayed on this page, with the exclusion of Running Costs data, are marketing materials provided by Butters John Bee - Commercial, and do not constitute property particulars. Please contact Butters John Bee - Commercial for full details and further information. The Running Costs data displayed on this page are provided by PrimeLocation to give an indication of potential running costs based on various data sources. PrimeLocation does not warrant or accept any responsibility for the accuracy or completeness of the property descriptions, related information or Running Costs data provided here.




































.png)