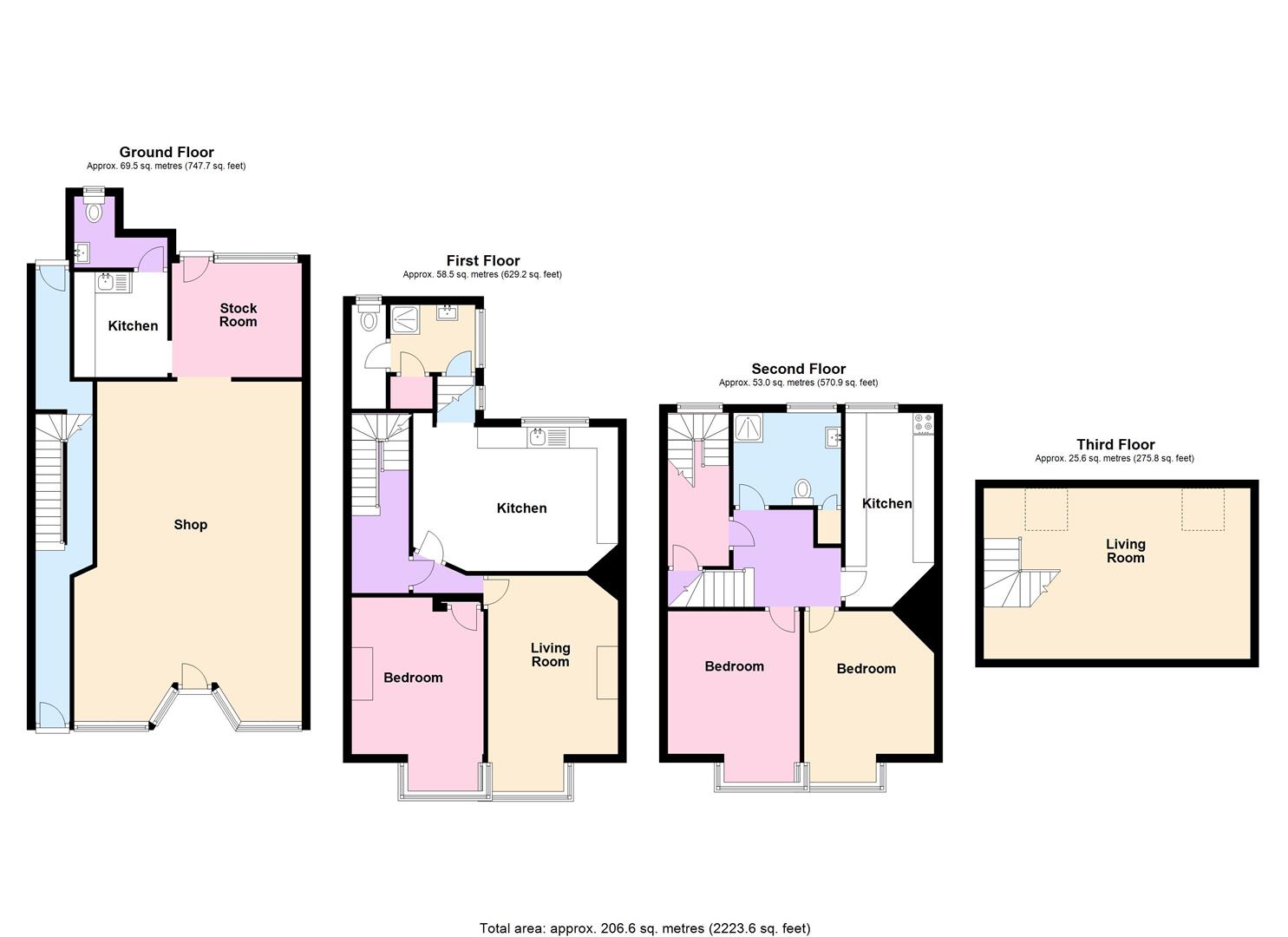Commercial property for sale in Abbotsbury Road, Weymouth DT4
* Calls to this number will be recorded for quality, compliance and training purposes.
Property features
- Investment Oppertunity
- Freehold For Sale
- 2 Bedroom Flat - Let at £850pcm
- 1 Bedroom Flat - Let at £650pcm
- Commercial Retail Shop To Let
- Close to Town
- Close to Local Amenaties
Property description
** reduced ** freehold investment opportunity, located on Abbotsbury Road is this Freehold property with a retail shop on the ground floor and the upper floors are arranged as Two Self Contained Flats accessed from a door to the side of the shop.
The first floor is arranged as a generous one-bedroom flat with living room bay window, the second & third floor maisonette is arranged as a spacious 2-bedroom flat with large living room.
Currently the property is letting the flats which is generating £18,000 per annum. The shop is currently up To Let
Commercial Shop (8.07m max x 5.41m max (26'5" max x 17'8" max))
The shop is currently empty and is being advertised to let, The shop is a generous size with bay frontage that makes it light and airy.
Stock Room (3.09m x 2.71m (10'1" x 8'10"))
The stock room is down 2 steps and has a rear door to the garden although they only have right away over it if there is a fire.
Kitchen (2.50m x 2.21m (8'2" x 7'3"))
The kitchen is fitted out with wall and base units with a worktop over and double stainless steel sink inset.
Wc
White wc and wash hand basin
Rateable Value - £4,000Pa
Epc Rating - Band Tbc
Communal Entrance For Flats
Communal entrance for the flats via a door to the left side of the shop which gives access to the flats on the first floor and second floor. Also from the ground floor there is a back door giving access to the rear garden area.
Flat 1
Flat 1 is located on the first floor which is rented out at £650pcm to a long standing tenant.
Living Room (4.37m (5.24m into bay) x 3.20 (14'4" (17'2" into b)
The living room benefits from a bay window and feature fireplace.
Kitchen (4.69m x 3.42 (15'4" x 11'2"))
A great room which easily fits a dining table in. Offering ample wall and base units with worktops over, fitted sink unit. Space for washing machine, freestanding cooker and fridge/ freezer.
Bedroom (3.59m (4.54m into bay) x 3.21m (11'9" (14'10" into)
Benefits from a bay window and fireplace
Shower Room
This room is accessed from the kitchen, step down 4 steps to a room with the shower cubicle and a wash hand basin in it, toilet is behind another door. There is a small storage cupboard also.
Epc Rating - Band E
Council Tax Band - A
Flat 2
Accessed from the second floor and occupies the third floor also. Currently rented out at £850pcm to a long standing tenant.
Living Room (6.43m x 4.05m (21'1" x 13'3"))
The living room is accessed by an internal staircase to the third floor, the living room takes up the whole of this floor and features 2 Velux windows.
Kitchen (4.44m x 2.43m (14'6" x 7'11"))
Offering ample wall and base units with worktops over, fitted sink unit. Space for washing machine, freestanding cooker and fridge/ freezer.
Bedroom 1 (3.38m x 3.20m (11'1" x 10'5"))
Light and airy room with feature bay window and fireplace.
Bedroom 2 (3.38m (4.34m into bay) x 3.21m (11'1" (14'2" into)
Light and airy room with feature bay window and fireplace.
Shower Room (2.29m x 2.20m (7'6" x 7'2"))
Shower cubicle, low level wc and wash hand basin.
Epc Rating - Band E
Council Tax Band - A
Rear Garden
The rear garden is accessed via the rear door on the ground floor and is for the use of both flats only. There is a gate at the back which leads to a lane giving access to Melbury Road.
Legal Disclaimer
These particulars, whilst believed to be accurate are set out as a general outline only for guidance and do not constitute any part of an offer or contract. Intending purchasers should not rely on them as statements of
representation of fact, but must satisfy themselves by inspection or otherwise as to their accuracy. All measurements are approximate. Any details including (but not limited to): Lease details, service charges, ground rents & covenant information are provided by the vendor and you should consult with your legal advisor/ satisfy yourself before proceeding. No person in this firms employment has the authority to make or give any representation or warranty in respect of the property.
Property info
For more information about this property, please contact
Hull Gregson Hull, DT4 on +44 1305 248004 * (local rate)
Disclaimer
Property descriptions and related information displayed on this page, with the exclusion of Running Costs data, are marketing materials provided by Hull Gregson Hull, and do not constitute property particulars. Please contact Hull Gregson Hull for full details and further information. The Running Costs data displayed on this page are provided by PrimeLocation to give an indication of potential running costs based on various data sources. PrimeLocation does not warrant or accept any responsibility for the accuracy or completeness of the property descriptions, related information or Running Costs data provided here.

























.png)