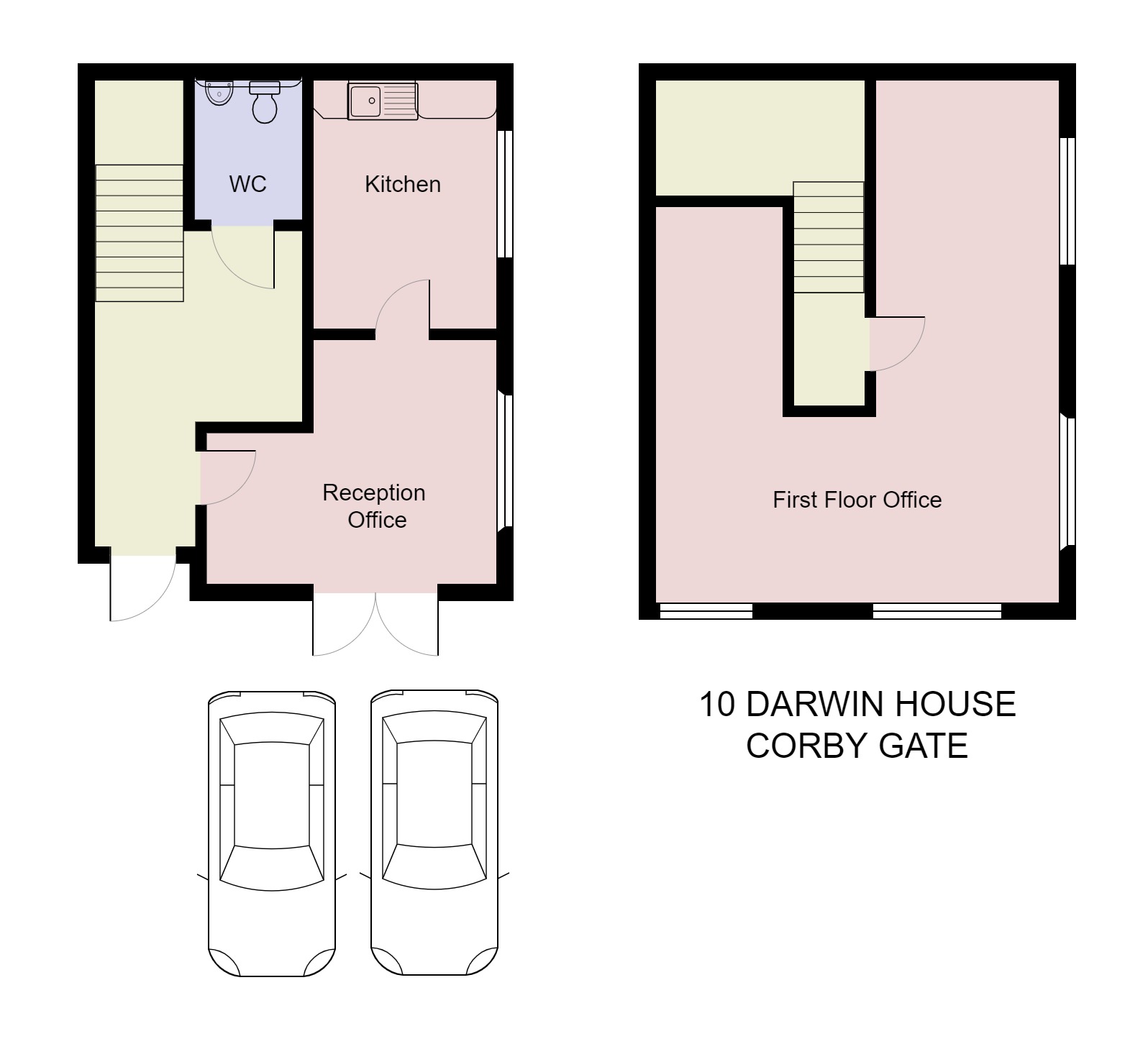Office for sale in Darwin House, Corby NN17
* Calls to this number will be recorded for quality, compliance and training purposes.
Property features
- Prominent roadside location within the landscaped Business Park
- 2 storey studio including extended air conditioned first floor office.
- Flexible ground floor office/store with additional double door entrance
- Part LED lighting, electric heater, refitted kitchen and WC
- First Floor Office with suspended ceiling, and air conditioning unit.
Property description
Location
The Corbygate Business Park is located on the Weldon North Industrial Estate close to rs Components and the multi million pound urban expansion at Priors Haw, which includes the new Corby Academy, infrastructure for business and up to 5,500 houses.
Corby is a major growth area being one of the fastest growing towns in the UK, the aim being to increase the 2011 Census population of 61,300 to around 110,000. Corby benefits from rapid road communications on the A14 A1-M1 dual carriageway, with local access at both Kettering and Thrapston, as well as a new railway station with a London St Pancras main line service.
Description
10 Darwin House is a 2-storey flexible business unit with an extended first floor office with air conditioning unit and an improved ground floor kitchen and WC. The building is of facing brick construction beneath a pitch roof and is located on a prominent roadside corner within the landscaped Corbygate development facilitating signage onto Steel Road. There are 2 allocated car parking spaces outside plus free use of additional communal visitor parking.
Ground floor entrance lobby, with wide double glazed door, stair lobby and improved disabled size ground floor toilet, fitted with a wash hand basin and extractor.
The ground floor of 230 sq ft has been partitioned to provide a refitted kitchen and staff area at the rear and a flexible office or storage space in front with separate double glazed double access doors, and additional side windows. 3-phase power supply, lighting electric heater and carpet.
The first floor office has been extended to around 327 sq ft, with carpet, inset LED lighting within the suspended ceiling, plaster wall finishes, 13 amp sockets, reflective double glazed windows to the front and Steel Road elevations, and air conditioning unit.
We understand that there are 2 designated car parking spaces to the front, together with use of additional visitor spaces.
The Energy Performance Asset Rating is within Band E.
The gross internal area (ipms 2) is approx. 76.8 m² 830 sq ft
The net internal area (ipms 3) is approx. 51.4 m² 553 sq ft
Rates
The property has a 2023 Rateable Value of £4,050. If this is the ratepayers only commercial property, there should therefore be no rates payable with 100% Small Business Rate Relief.
Lease
The property is available by way of a new standard Lease for a term to be agreed at a commencing rent of £6,500 pa exclusive plus VAT and service charge. Consideration will also be given to a sale with Offers considered around £105,000 plus VAT.
Viewing & further information
Strictly by appointment with the Agent
David Walker Commercial
9 Rushton Road
Wilbarston
Market Harborough LE16 8QL
Property info
* Sizes listed are approximate. Please contact the agent to confirm actual size.
For more information about this property, please contact
David Walker Commercial, LE16 on +44 1536 235622 * (local rate)
Disclaimer
Property descriptions and related information displayed on this page, with the exclusion of Running Costs data, are marketing materials provided by David Walker Commercial, and do not constitute property particulars. Please contact David Walker Commercial for full details and further information. The Running Costs data displayed on this page are provided by PrimeLocation to give an indication of potential running costs based on various data sources. PrimeLocation does not warrant or accept any responsibility for the accuracy or completeness of the property descriptions, related information or Running Costs data provided here.













.png)