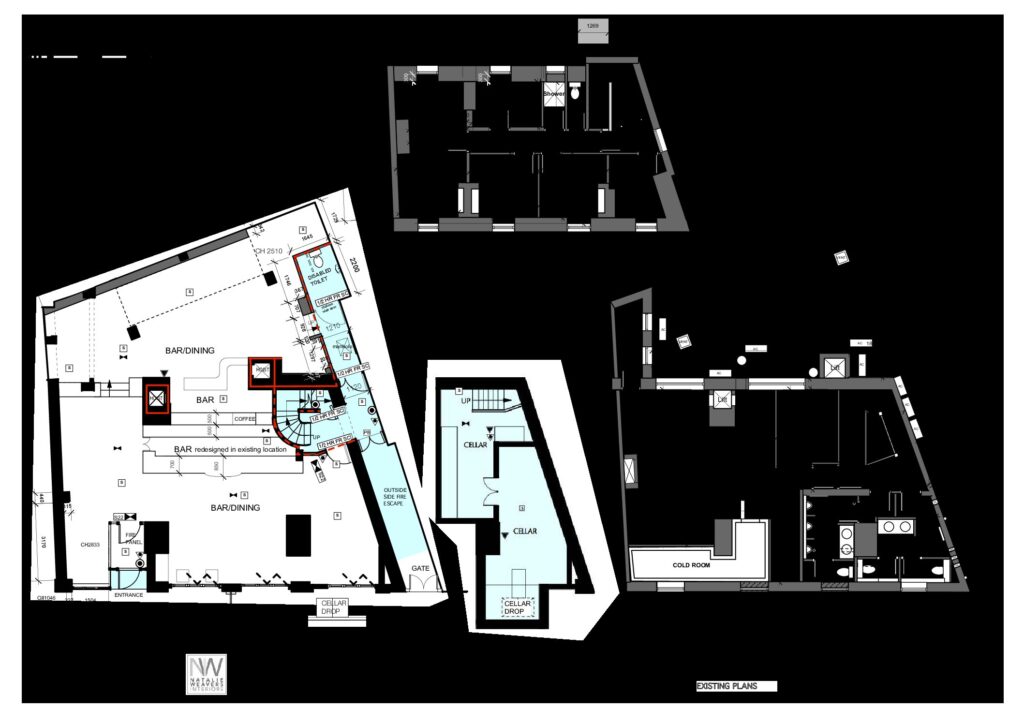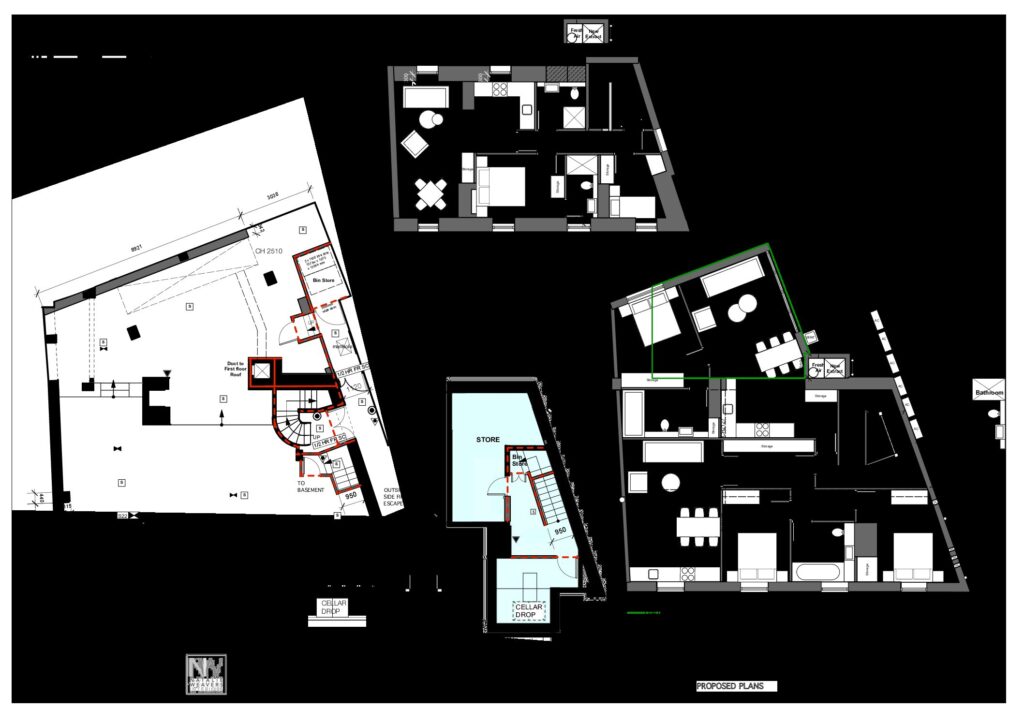Retail premises for sale in 2 Church Street, Esher, Surrey KT10
* Calls to this number will be recorded for quality, compliance and training purposes.
Property features
- Freehold restaurant and bar arranged over three floors plus basement located in Esher on the London and Surrey border
- Suitable for both owner occupiers and developers looking to add value by converting the existing space and possible extensions (STPP)
- Indicative plans prepared to show a possible conversion of upper parts into 3 x apartments (STPP)
- Approximate gross internal floor area of 4,010 sq ft (371.5 sq m)
- Offers are invited in excess of £950,000 for the freehold interest to be sold with full vacant possession. A purchase at asking price reflects a very low capital value of approximately £237 per sq ft
Property description
Location
The property is situated on Church Street, Esher in the heart of the town centre close to the junction with the High Street. Esher is an extremely charming and affluent suburb of London situated on the Surrey border. Esher train station is 1 mile away and is on the South West Main Line operated by South Western Railway. It provides a direct line into London Waterloo with journey times as quick as 30 minutes.
Esher town centre is occupied by a range of national and well-established independent businesses which provides a vibrant trading environment. Notable occupiers include Waitrose, Pizza Express, The Bear (Hotel), Cote, Giggling Squid - Esher, and Everyman Esher. Sandown Park Racecourse is 0.2 miles north-east of the property.
Please note all distances given are approximate only.
Description
The property is arranged over three floors and basement. The ground floor was previously used as a restaurant and bar. The first floor was used as a commercial kitchen and storage. The second floor was used for storage, albeit we have been informed it was once used as staff accommodation. The basement has been used as a beer cellar, office and storage.
We have been advised of the following gross internal floor areas:
Ground Floor 1,900 square feet (176.5 sq m)
First Floor 1,110 square feet (102.2sq m)
Second Floor 600 square feet (55.7 sq m)
Basement 400 square feet (37.1 sqm)
Total 4,010 square feet (371.5 sq m)
Please note that the sizes have been provided by the vendor and are approximate only. All interested parties are advised to rely on their own inspection and survey.
Development
The upper floors provide potential for conversion to residential use, subject to obtaining appropriate consents. Indicative plans have been prepared that show a potential scheme to provide 3 x flats (1 x 1 bed & 2 x 2 bed). Please see the plans within the brochure. It might be possible to extend the property further to provide more accommodation.
Please note these plans are for indicative purposes only and no application has been submitted.
Terms
Offers are invited in excess of £950,000 for the freehold interest to be sold with full vacant possession. A purchase at asking price reflects a very low capital value of approximately £237 per sq ft.
Tenure
The freehold interest is to be sold with full vacant possession.
VAT
We have been informed that property is elected for VAT.
Data Room
A data room has been set up and access is available on request.
Viewings
Viewings are strictly by appointment through sole agents Harston&Co.
Property info
* Sizes listed are approximate. Please contact the agent to confirm actual size.
For more information about this property, please contact
Harston&Co, E18 on +44 20 8033 5672 * (local rate)
Disclaimer
Property descriptions and related information displayed on this page, with the exclusion of Running Costs data, are marketing materials provided by Harston&Co, and do not constitute property particulars. Please contact Harston&Co for full details and further information. The Running Costs data displayed on this page are provided by PrimeLocation to give an indication of potential running costs based on various data sources. PrimeLocation does not warrant or accept any responsibility for the accuracy or completeness of the property descriptions, related information or Running Costs data provided here.





































.png)