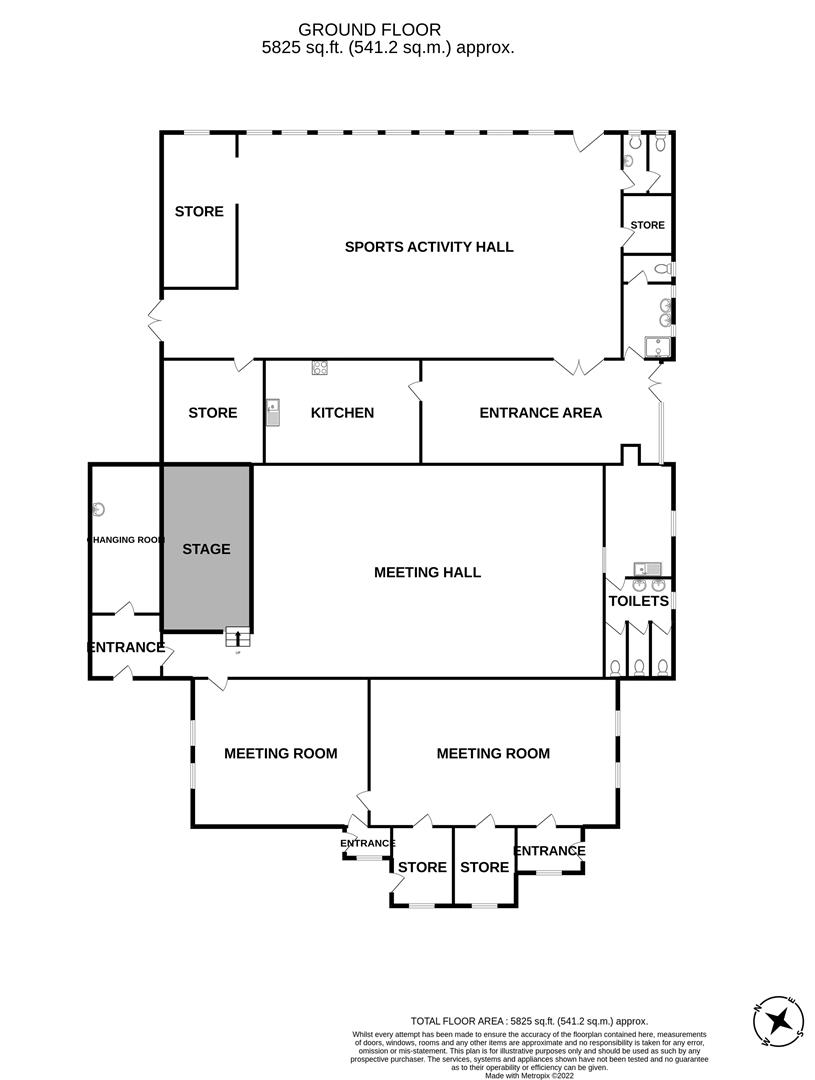Leisure/hospitality for sale in Hawcoat Lane, Barrow-In-Furness LA14
* Calls to this number will be recorded for quality, compliance and training purposes.
Property features
- Traditional Appealing Property
- Prominent Location
- Pedestrian and Vehicle Access
- Substantial Structure
- Vacant Property
- Freehold
Property description
Dating from 1877, These are detached red sandstone building, with a brick extension. Formerly used by St Pauls Church, the property is now vacant, offered for sale freehold with vacant possession. An exciting investment and development opportunity subject to any planning permissions. The site benefits from both vehicle and pedestrian access from Hawcoat Lane and Wheatclose Road. With the substantial structure, central open hall, meeting rooms and cloaks/WC facilities, the versatility of the property will be appreciated open viewing. All enquiries to the Sole Selling Agents, Corrie and Co.
A detached redbrick and sandstone traditional property, formerly St Pauls Church Hall, with interesting potential. Of value and for versatility, there are separative drive access from both Hawcoat Lane and Wheatclose Road - also with individual doors into the building. From the Hawcoat lane elevation, timber door access.
Porch
With inclined roof and a further door to room one.
Room One (5.70 x 6.90 (18'8" x 22'7"))
Side facing window, pine floor boards, central heating radiator, electric power point, fluorescent lights to the higher ceiling. Separate doors to the central hall, store and the meeting room.
Store (3.0 x 2.60 (9'10" x 8'6"))
With front facing UPVC, double glazed window.
Meeting Room (5.70 x 6.90 ceiling height to 4.50 (18'8" x 22'7")
Two side UPVC double glazed windows. Double pane radiator, electric power point, fluorescent lighting, doors to store and porch.
Porch
Again, with external door to the Hawcoat Lane elevation and opaque glazed window.
Store (3.30 x 2.20 (10'9" x 7'2"))
With UPVC opaque double glazed window to the Hawcoat Lane elevation.
Central Hall (8.20 x 13.20 (26'10" x 43'3"))
Three rear facing upper wall windows, and a side UPVC double glazed window. Ceiling height of 4.8m, nine central heating radiators, fluorescent lighting, electric power point, strip timber flooring. Adjacent store of 4.0m x 3.60m with electric light and power. Side/store access area with rear door and storage access.
Stage
Faces the hall, with raised timber boarded floor.
Side Store Room
With external door to the front, further room of 5.0m x 2.60m with window, wash basin and electric lighting.
Twin UPVC double glazed doors, with three side full length UPVC windows, affords ramped access, from the side/Wheatclose Road elevation.
Reception (5.50 x 3.30 (18'0" x 10'9"))
With two radiators. Door to the hall/WC facilities for both gents/ladies.
Kitchen (6.0 x 4.0 (19'8" x 13'1"))
With same units, work surfaces, stainless steel sink and vanity basin. Plumbing for dishwasher, light and power, built in cupboard, serving doors to the hall. Electric boiler.
Second Hall (overall 18.0 x 8.40 (overall 59'0" x 27'6"))
Being a single story extension to the original building - requiring renovation. With rear borrowed light window. Two external UPVC doors to the side. Two store rooms (one is integral), nine central heating radiators, electric power points, compact store room, adjacent WC. UPVC opaque double glazed door for external access to the rear.
Exterior
A traditional appealing property, of a distinctive appearance, being sandstone, slate roof, extension of red brick. A prominent location to the junction of Hawcoat Lane and Thorncliffe Road. Generous wrap around apron of tarmac, with perimeter and lower sandstone walling. Ample parking front and side with level foot access to the building. Side/rear complied is secure with steel twin width gates and garage/store within open tarmacked yard area to the rear.
Property info
Stpaulschurchhallhawcoatroadbarrowinfurnessla144Hf View original

For more information about this property, please contact
Corrie and Co LTD, LA14 on +44 1229 846196 * (local rate)
Disclaimer
Property descriptions and related information displayed on this page, with the exclusion of Running Costs data, are marketing materials provided by Corrie and Co LTD, and do not constitute property particulars. Please contact Corrie and Co LTD for full details and further information. The Running Costs data displayed on this page are provided by PrimeLocation to give an indication of potential running costs based on various data sources. PrimeLocation does not warrant or accept any responsibility for the accuracy or completeness of the property descriptions, related information or Running Costs data provided here.











.png)