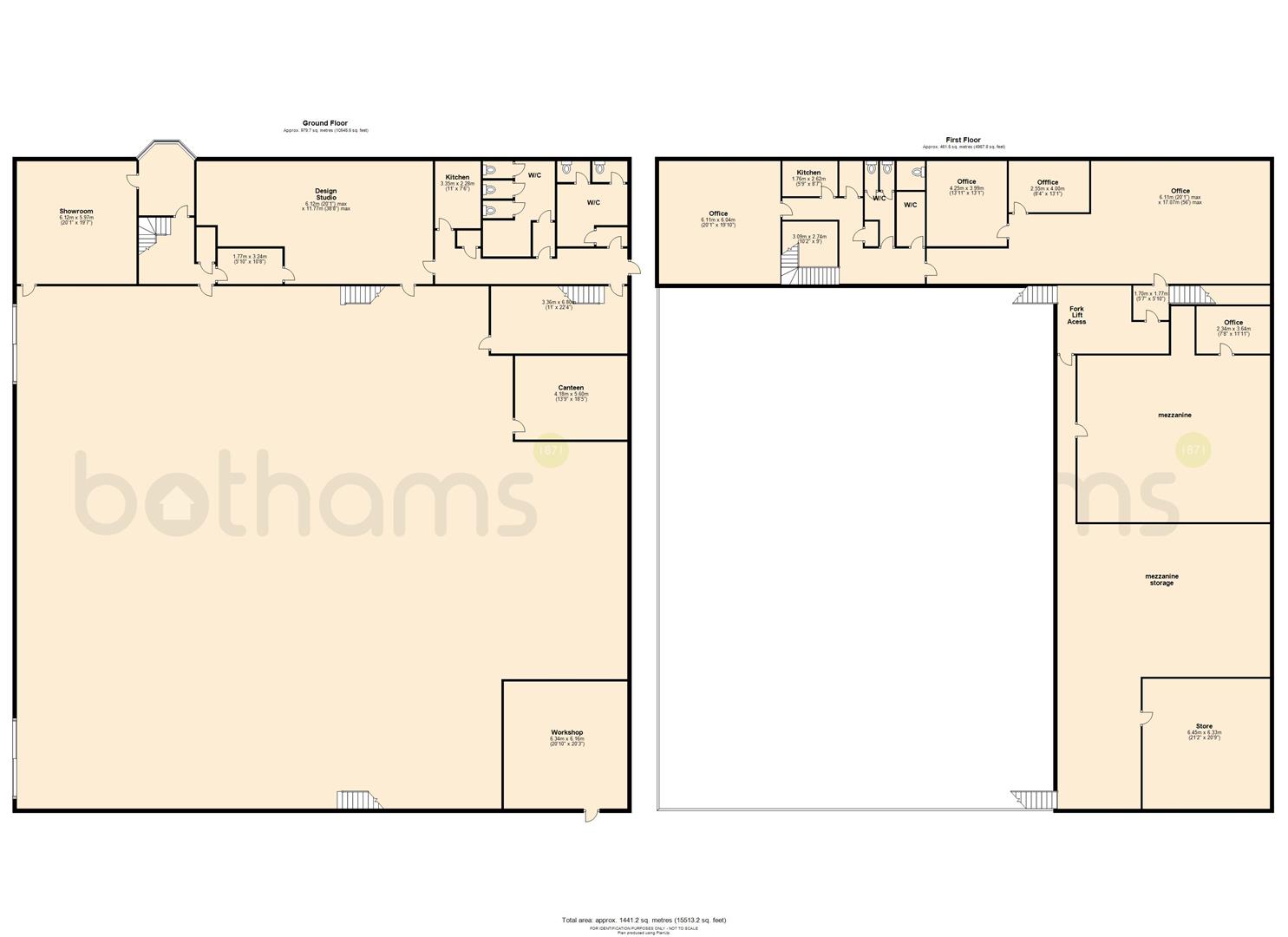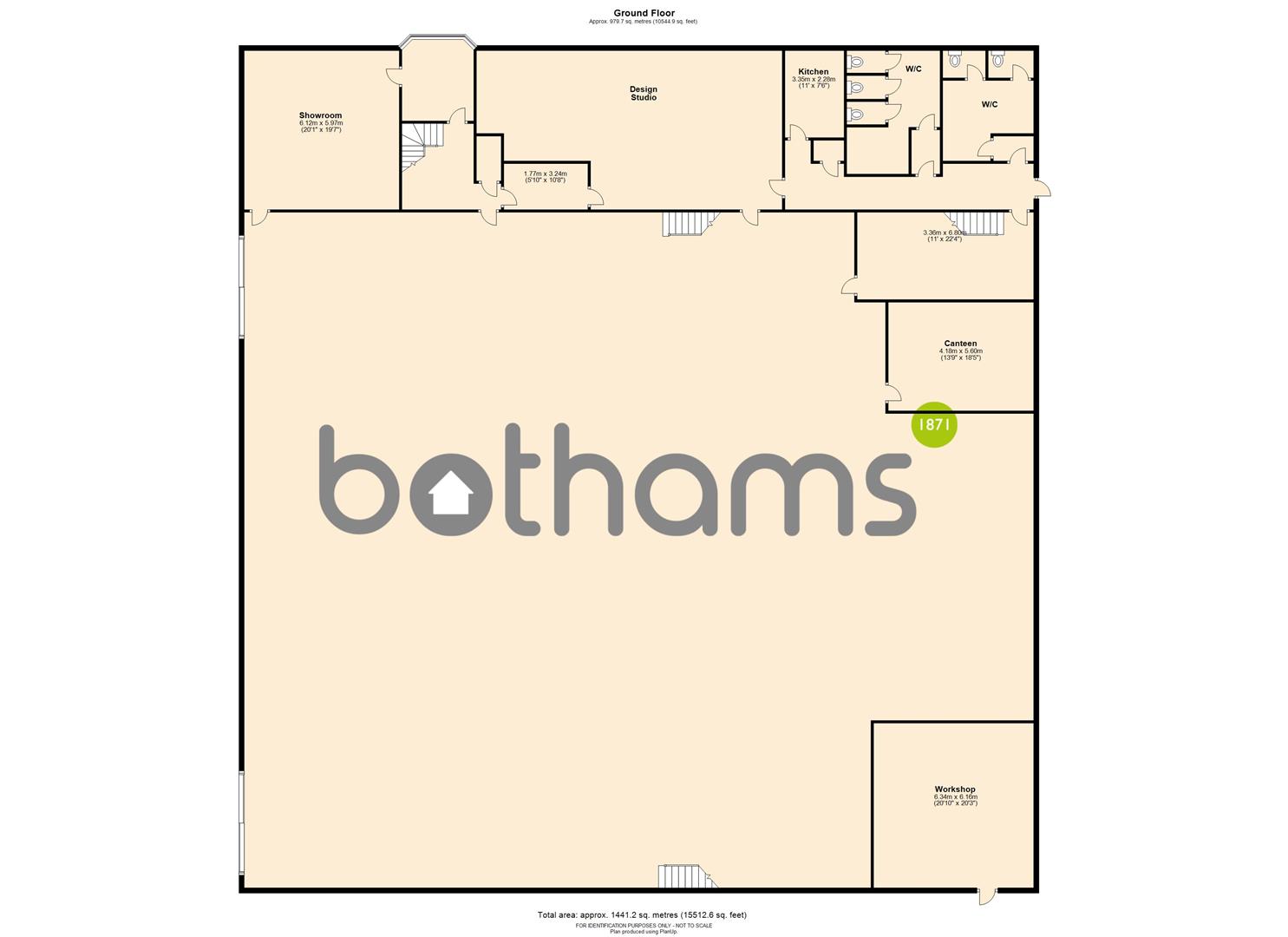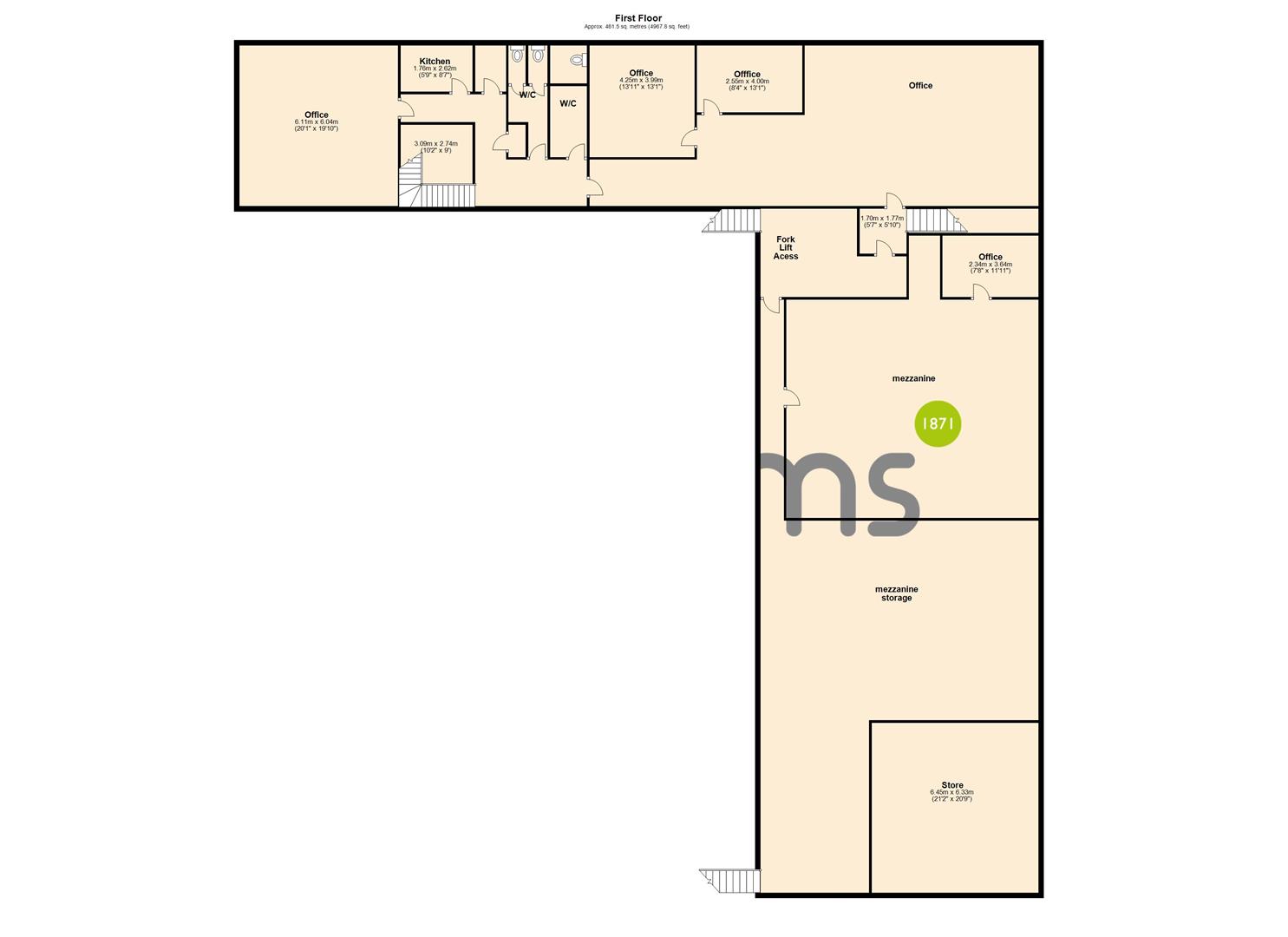Commercial property for sale in Foxwood Road, Sheepbridge, Chesterfield S41
* Calls to this number will be recorded for quality, compliance and training purposes.
Property description
Warehouse, product showrooms, offices and premises.
Well-presented interior accommodation 15,990 sq. Ft. (1,485.47 sq. M) gia - 20 ft. / 6 m to eaves.
Gas space heating, air conditioning to part.
Front forecourt parking, large side yard with loading access and storage.
Available to let – term and terms negotiable.
Early possession available.
Rental guide : £9,585 per calendar month exclusive
General:
A modern well-presented open span warehouse with ancillary product showrooms, offices, design and display areas, equipped with gas fired space heating, central heating and aluminium double glazing to ancillary areas which are also part air conditioned.
Constructed to eaves height of 20 ft. / 6 m with two number insulated cantilever entrance/loading doors to the side elevation opening to full height warehousing space. Additional mezzanine level interior floor space, two storey internal offices and ancillary accommodation, generous onsite parking and storage yard.
Nearby occupiers include hp Gears and Transmissions/Ondrive to one side, Express Removers and Storage on the other side. On the opposite side of the road Datim Architectural Ironmongery Specialists.
Accommodation
The interior accommodation briefly includes:
Gross Internal Areas
Gross internal areas (Approx.)
Factory/warehousing floor space 20’0” eaves - 85’7” x 59’6” -5,093 sq. Ft/ 493.14 sq. M
Stores – under mezzanine 8’4” headroom - 85’7” x 40’2” overall - 3,441 sq. Ft/ 319.67 sq. M
Ground floor offices and ancillary accommodation - 99’7” x 20’2” overall - 2,012 sq. Ft/ 186.91 sq. M
Ground floor sub total - 10,546 sq. Ft/ 979.72 sq. M
First floor offices and ancillary accommodation99’7” x 20’2” - 2,012 sq. Ft/ 186.91 sq. M
Mezzanine floor level storage and store room85’1” x 41’2” maximum overall
Net storage - 2,209 sq. Ft/ 205.22 sq. M
Mezzanine area product showroom - 47’9” x 34’9”
Maximum overall - 1,223 sq. Ft/ 113.62 sq. M
Mezzanine and first floor area sub total - 5,444 sq. Ft/ 505.75 sq. M
overall gross internal area - 15,990 sq. Ft/ 1485.47 sq. M
Outside
Extensive exterior areas to the front and right-hand side of the building are generally surfaced in tarmacadam, providing ample off-street car parking space for staff and visitors, together with access, turning and loading space for heavy transport as required.
For further information and viewing please contact the letting agents through whom all offers and negotiations should be conducted.
Location:
Considered well situated within the prime industrial business/trading sector of Chesterfield, conveniently close to the Sheepbridge intersection of the old Sheffield Road B6057, Sheepbridge Lane and Broombank Road, the main A61 Unstone Dronfield Bypass Chesterfield inner relief road.
Junctions 29,29a and 30 of the motorway M1 are within convenient travel distance facilitating ease of travel and access further afield by the trunk road and motorway networks.
The major Midlands cities of Sheffield and South Yorkshire conurbation, Nottingham and Derby are each considered within daily travel to work and commuting distance.
Vendors/ Lessors:
The Trustees of the David Mason Design Pension Scheme.
Viewing:
Available by prior appointment to be arranged through the Letting agents.
Services:
Mains gas, water, electricity, drainage and internet services have previously been connected to serve the premises.
Terms:
Available ‘To Let’ - term and terms negotiable, with a sale of the freehold interest considered.
Envisaged is full repairing and insuring lease in standard modern form for a minimum term of five years, or longer term in multiples of five years by negotiation.
Asking Price:
£9,585 per calendar month exclusive of non-domestic rates, V.A.T. And the usual tenant’s outgoings.
For a purchase of the Freehold interest offers in excess of £1,450,000 will be considered
Non-Domestic Rates
Entered in the Rating List at £54,500 Rateable Value under the description warehouse and premises.
Non-domestic rates payable at 51.2 pence in the pound. £27,904.00 payable 2023/4.
Local Authority:
Chesterfield Borough Council, Town Hall, Rose Hill, Chesterfield.
Value Added Tax:
VAT at the standard rate prevailing will be payable in addition to rental and other sums payable under the terms of the lease.
References:
Satisfactory financial and trade references will be required, upon letting to a limited liability company, the last three years audited accounts will be required for examination, together with previous landlords’ reference and bankers’ status opinion, Directors’ guarantees.
Identification:
The Money Laundering, Terrorist Financing and Transfer of Funds (Information on the Payer) Regulations 2017 require us to identify the prospective Tenant and/or Directors of a Limited company.
Possession:
Early possession is available, subject to the relocation of David Mason (Design) Ltd to their alternative premises at Sheepbridge.
Costs:
The incoming tenants to contribute £1,000 plus VAT towards the cost of the preparation and completion of the required formal lease documentation, the amount of which may be retained to defray abortive costs should the incoming tenant fail to complete.
Solicitors:
Hopkins Solicitors, Eden Court, Crow Hill Drive, Mansfield, NG19 7AE.
Directions:
From Chesterfield Town Centre or from the motorway M1 travel via the main A61 Chesterfield inner relief road heading North to the Sheepbridge interchange, exit left onto Broombank Road, immediately left again onto Sheepbridge Lane, left into Foxwood Road. Continue beyond the traffic island and dmd is situated just past hpc Gears on the lefthand side.
Property info
Dmd, Foxwood Road, Sheepbridge.Jpg View original

Ground Floor Plan.Jpg View original

First Floor Plan.Jpg View original

For more information about this property, please contact
Bothams Mitchell Slaney, S40 on +44 1246 920961 * (local rate)
Disclaimer
Property descriptions and related information displayed on this page, with the exclusion of Running Costs data, are marketing materials provided by Bothams Mitchell Slaney, and do not constitute property particulars. Please contact Bothams Mitchell Slaney for full details and further information. The Running Costs data displayed on this page are provided by PrimeLocation to give an indication of potential running costs based on various data sources. PrimeLocation does not warrant or accept any responsibility for the accuracy or completeness of the property descriptions, related information or Running Costs data provided here.
Properties on the market nearby
View all Foxwood Industrial Park commercial properties for sale



























.png)