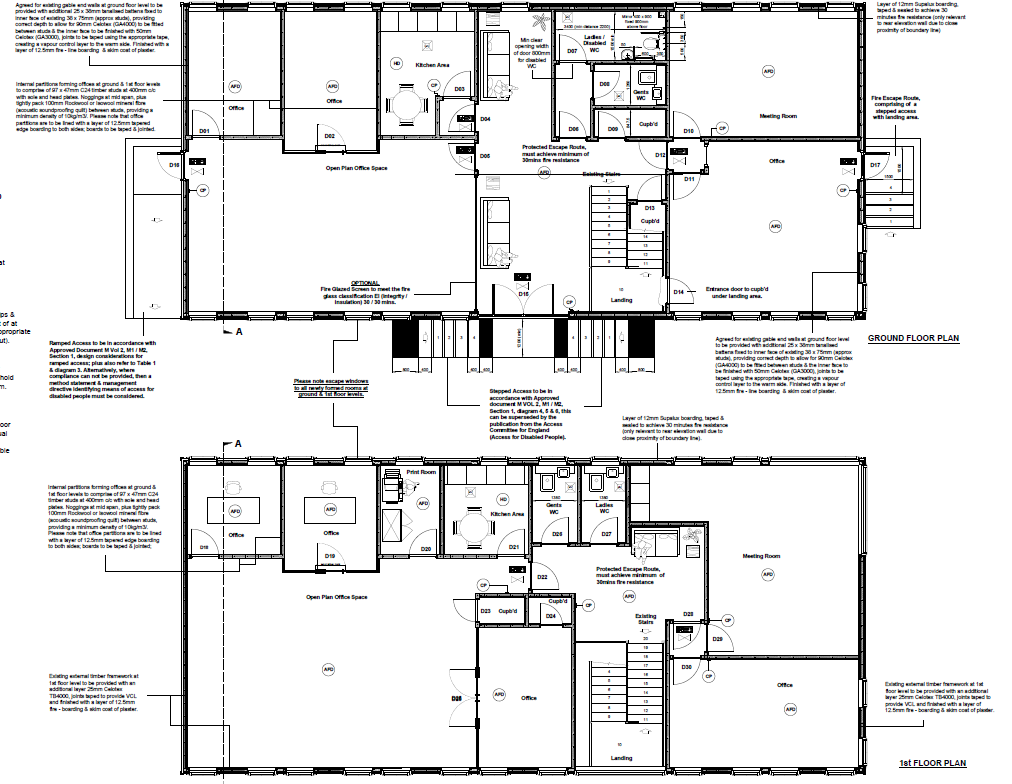Retail premises for sale in Bms Industrial Estate, Dengemarsh Road, Lydd TN29
* Calls to this number will be recorded for quality, compliance and training purposes.
Property features
- Investment Opportunity
- Mixed Used Property
- Office / Industrial
- Newly Built Office
- 5 Year Lease
- 7.27% Yield
Property description
Detailed Description
Motis Estates are pleased to offer an investment opportunity on this nearly new commercial office with a warehouse and yard located in Bms Industrial Estate in Lydd, Kent.
The property is situated on the outskirts of Lydd town, Lydd provides a selection of local shops, stores, primary school, airport and golf course.
The larger town of Ashford is about 17 miles away and offers a wider range of facilities and can be reached within about 25 minutes. Ashford International railway station runs regular 38 minute high speed services to St Pancras/Kings Cross making London readily accessible.
The office which is newly built is approx 409 sq m (4,400 sq ft) split over two floors and has been finished to a very high standard. The office consists of a number of offices which have suspended ceilings with LED panels, air conditoning and fully carpeted. There are ample kitchen facilities and w.c's within the building which have been finished to a high standard. There is an intruder alarm and fire alarm system and parking at the front of the property for 15 vehicles.
The warehouse is adjacent to the property accessed via a shared roadway on the estate. With regard to the industrial warehouse, we understand that this is 467 sq m (5,204 sq ft) excluding the yard of 0.14 acres which is self enclosed. There is no heating in the property and is accessed via a roller shutter.
All measurements are approx. And have been provided by the vendor.
Both properties are let on one lease dated 27th January 2023 for a term of 5 years at an initial rent of £120,000 per annum plus VAT which equates to a gross yield of 9.23%
The main terms are:
1. The lease was entered into on the 27th January 2023.
2. Rent is £120,000 per annum plus VAT payable by equal monthly instalments.
3. The term is five years but with a tenant’s option to break on the third anniversary of the date of the lease on six months written notice. Clause 45 sets out the parameters for a valid and effective notice and cites where a break is nullified, e.g. Rent outstanding, etc.
4. The property the subject of the lease is defined in schedule 1 and by reference to the plan at annex A - ‘edged and hatched red on the Property Plan’. The office building and the warehouse with associated parking.
5. The property’s permitted use is warehouse and office within use class E or any other use class E to which the landlord gives consent (‘the Permitted Use’).
6. Pay as service charge - a fair proportion, according to the amount of use, of the cost of maintaining service media on the estate and maintaining the Access Road.
7. Repair and decoration - the tenant must keep the property (i.e. The office building and the warehouse) in good and substantial repair and condition and decorate inside and out as often as necessary and in any event in the last three months of the term.
For Sale at a price of £1,300,000 plus VAT.
The property is Freehold.
A full EPC recommendation report and certificate are available upon request.
The EPC for the warehouse is D (99) valid until June 2028
The EPC for the office is B (44) valid until June 2028
Rateable Value: From 1st April 2023, the Rateable Value will be £27,250.
There is currently no assessment for the newly built office.
Each party to be responsible for their own legal costs.
For further information, please contact Motis Estates Commercial Chartered Surveyors on .
Subject to contract
This firm operates a Complaints Handling Procedure, details of which are available upon request
Important notice from Motis Estates
Descriptions of the property are subjective and are used in good faith as an opinion and not as a statement of fact. Please make further specific enquires to ensure that our descriptions are likely to match any expectations you may have of the property. We have not tested any services, systems or appliances at this property. We strongly recommend that all the information we provide be verified by you on inspection, and by your Surveyor and Conveyancer.
Property info
* Sizes listed are approximate. Please contact the agent to confirm actual size.
For more information about this property, please contact
Motis Estates, CT19 on +44 1303 396937 * (local rate)
Disclaimer
Property descriptions and related information displayed on this page, with the exclusion of Running Costs data, are marketing materials provided by Motis Estates, and do not constitute property particulars. Please contact Motis Estates for full details and further information. The Running Costs data displayed on this page are provided by PrimeLocation to give an indication of potential running costs based on various data sources. PrimeLocation does not warrant or accept any responsibility for the accuracy or completeness of the property descriptions, related information or Running Costs data provided here.














.png)