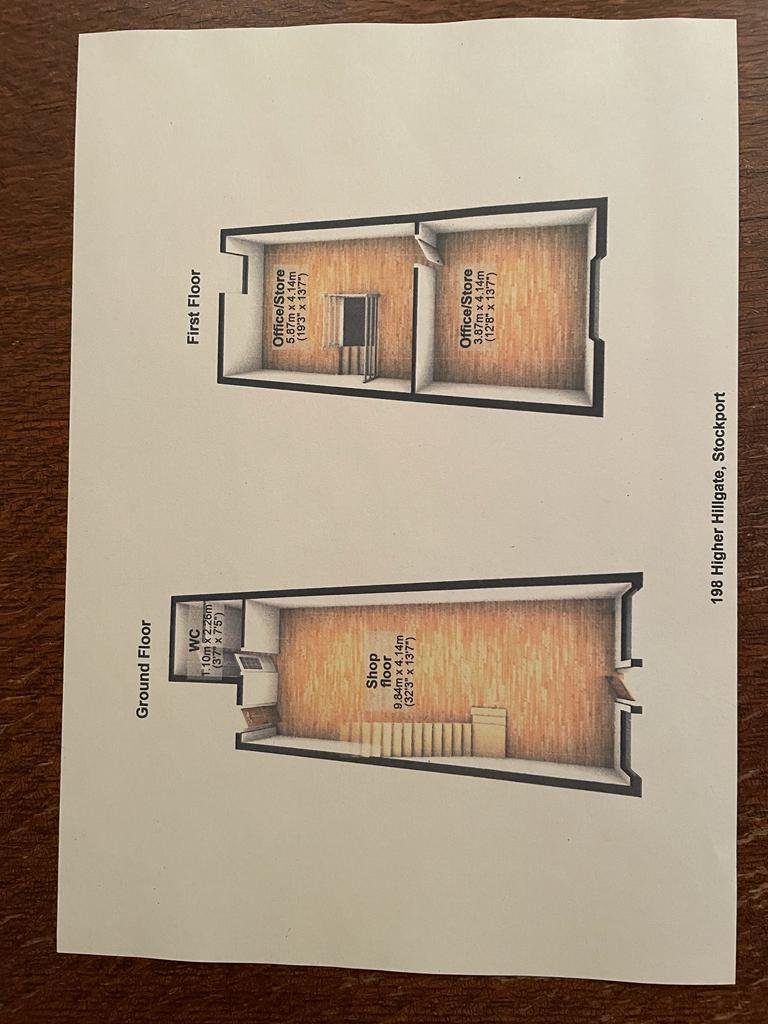Retail premises for sale in Higher Hillgate, Stockport, Cheshire SK1
* Calls to this number will be recorded for quality, compliance and training purposes.
Property features
- Internal area 1109 sq ft (103 sq M).
- Stockport Rail Station 0.58 miles
- St George's Church of England Primary School 0.2 miles
- Stockport Convenience Store 0.32 miles
- Layby Space parking
- £157.80 per sq ft.
- A1 / A2
Property description
Property Ref: 11122
Front outside
Full-width illuminated business sign.
Ground floor
Full height and width shop front windows, providing maximum glass frontage.
Office use, or Shop use.
Open plan area: 32ft 3ins x 13ft 7ins 32.250ft x 13.583ft = 438.052 sq ft
Suspended ceiling and lighting.
3 large electric storage radiators.
3 telephone points.
Cupboard housing two electricity meters.
Door to rear yard area.
Cellar
Room approximately 15ft 9ins x 11ft 8ins 15.750ft x 11.667ft = 183.756 sq ft
Ground floor kitchen
3ft 7ins x 7ft 5ins 3.583ft x 7.417ft = 26.575 sq ft
Fitted stainless steel sink unit.
Fitted electric water heater unit.
Worktops for refreshment preparation.
Ground floor toilet
3ft 7ins x 7ft 5ins 3.583ft x 7.417ft = 26.575 sq ft
White pedestal wash hand basin, & toilet.
Electric fan air extractor.
Stairs to first floor/cloakroom.
First floor
Room 19ft 3ins x 13ft 7ins 19.250ft x 13.583ft = 261.473 sq ft
Room 12ft 8ins x 13ft 7ins 12.667ft x 13.583ft = 172.056 sq ft
Attractive Victorian cast iron fireplace & ornate surround.
Telephone point.
BT telephone supply unit provides up to 10 lines.
Rear yard
Access from inside via the rear door.
Access from outside via lockable iron side gate to ginnel.
Room for outside spiral staircase to access the first floor, should two units be required.
Use of premises
Planning permission for A2 office use.
Permitted conversion to two residential units.
Potential conversion to three residential units, architect's plans available to view.
Parking
Parking at front.
Services
Electricity
Water
Telephone...
Stockport mbc
Non-domestic rating
Rateable value: 5.800....
For viewing arrangement, please get in touch with 99home.
If calling, please quote reference: 11122
gdpr Applying for the above property means you are giving us permission to pass your details to the vendor or landlord for further communication related to viewing arrangement or more property-related information.
*Virtual viewings: Some or all information pertaining to this property may have been provided solely by the vendor/landlord, and although we always make every effort to verify the information provided to us, we strongly advise you to make further enquiries before continuing. If you choose to make an offer based solely on a virtual viewing, then 99Home Ltd does not accept any liability for errors in the information provided, including but not limited to, measurements, photography and video content.
Aml: To comply with government Money Laundering Regulations 2019, we are required to confirm the identity of all prospective buyers. We use the services of a third party, , who will contact you directly at an agreed time to do this. They will need the full name, date of birth and current address of all buyers. There is a nominal charge of £20 per buyer, payable direct to AMLTeam . Please note, we are unable to issue a memorandum of sale until the checks are complete.
Referral fees We may suggest reputable providers of supplementary services, such as Conveyancing, Financial Services, Insurance, and Surveying. If you choose to utilize their services based on our recommendation, we may receive a commission payment or another form of benefit, referred to as a referral fee. It's important to note that you are not obligated to engage with the services of the recommended provider.
*Measurements: These approximate room sizes are only intended as general guidance. You must verify the dimensions carefully before ordering any household goods, carpets or any built-in furniture.
*General: While we endeavor to make our sales particulars fair, accurate and reliable, they are only a general guide to the property and, accordingly, if there is any point which is of particular importance to you, please contact 99home and we will be pleased to check the detailing for you, especially if you are contemplating traveling some distance to view the property.
*99home is the seller's agent for this property. Your conveyancer is legally responsible for ensuring any purchase agreement fully protects your position. We make detailed enquiries of the seller to ensure the information provided is as accurate as possible. Please inform us if you become aware of any information being inaccurate.
Additional Information
Ground Rent Amount: £1.00
Property info
* Sizes listed are approximate. Please contact the agent to confirm actual size.
For more information about this property, please contact
99Home Ltd, HA0 on +44 20 8115 8799 * (local rate)
Disclaimer
Property descriptions and related information displayed on this page, with the exclusion of Running Costs data, are marketing materials provided by 99Home Ltd, and do not constitute property particulars. Please contact 99Home Ltd for full details and further information. The Running Costs data displayed on this page are provided by PrimeLocation to give an indication of potential running costs based on various data sources. PrimeLocation does not warrant or accept any responsibility for the accuracy or completeness of the property descriptions, related information or Running Costs data provided here.


















