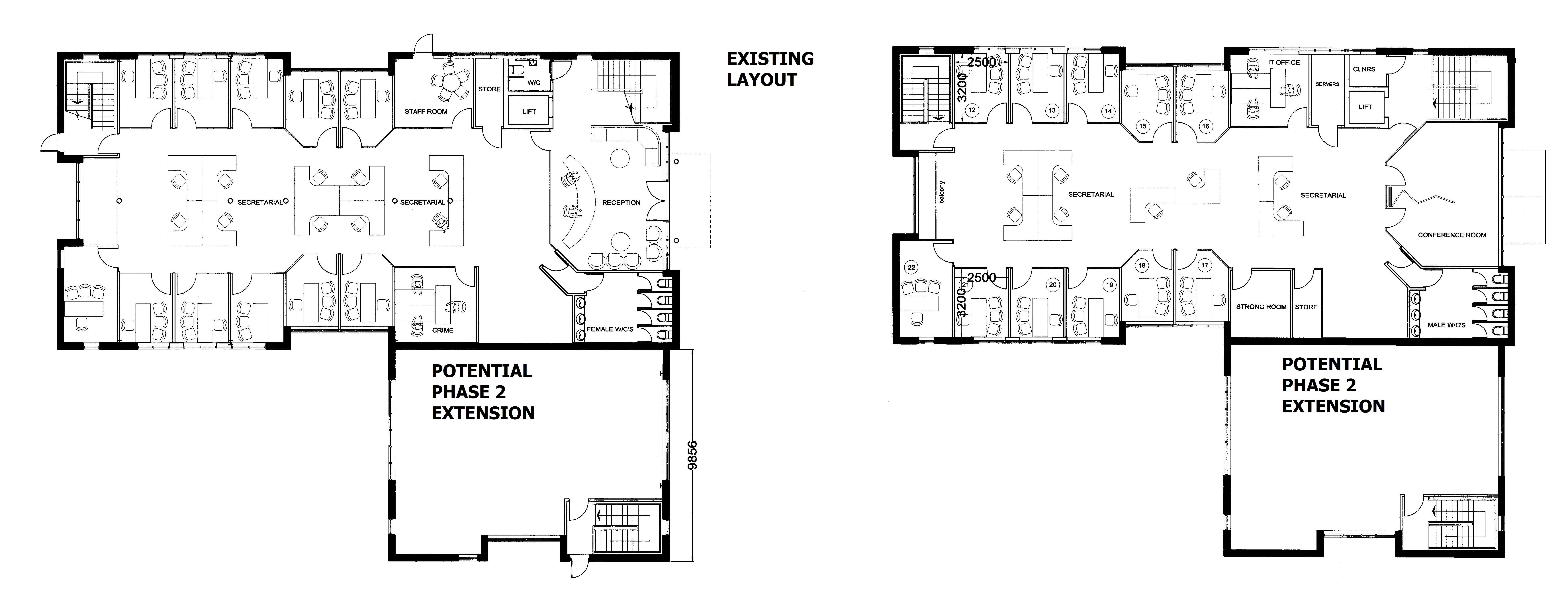Office for sale in Gilbert Drive, Boston PE21
* Calls to this number will be recorded for quality, compliance and training purposes.
Property features
- Modern Office investment on Fri Terms to Regional Solicitors
- Low Site Density Plot with Development Potential, Well Established Business Park
- Room For Expansion, Passing Rent at £9/sqft, Potential for Capital Growth
- Highly Prominent Location at the Entrance to the Town
- Nearby Neighbours Include Mercedes, bmw, Large Office Facilities, Gym, Bar
- Let on Full Repairing and Insuring Terms to 2029 at £60,000 per annum
- Extending on Two Floors to Provide 635sqm, 6,835sqft of Accommodation
- Air Conditioning, 40+ Parking Spaces, Excellent Tenant - Well Regarded Covenant
Property description
The bustling market town of Boston is located approximately 115 miles to the north of London on the South Lincolnshire Fens.
The town has good road links to the rest of the country through the A15, A16 and A17 trunk roads. The railway connects to Grantham and the East Midlands Mainline, Kings Cross approximately 45 minutes away to the south.
The town has a large hospital, active port, twice weekly market, strong retail sports and leisure offerings and a population of only 70,000 residents.
The property is located at the front of a well established business park with neighbours such as Longhurst Housing Association, Hill and Clark Letting Agency and some others. Approximately 1.5 miles from the town centre.
Description...
Ground Floor and First Floor are similar in design, having central open plan office areas with boardroom and individual office rooms off.
Accommodation…
A foyer leads to the Main Reception Area where there are WCs off, meeting area, next to the stairwell leading to the first floor.
Reception………………………………………6.5m x 5.5m
Disabled WC
Keypad to the first floor suite
Main Office……………………………………………22.5m x 6.4m
Boardroom………………………………5.9m x 5.5m, 32.9sqm
With fitted cupboards, views over the car park, inset projector.
Mens WC
Store
Server Room
First Floor
On the first floor are located 11 offices around a central open plan office space with ancillary accommodation as indicated on the accompanying floorplan.
Outside…
To the south of the main building is a landscaped area with seating and an enclosed area for air handling units.
The car park is arranged to the north extending to provide around 50 spaces with a shared access to Gilbert Drive.
Schedule of Accommodation...
Gross Internal Floor Area
635sqm 6,835sqft
Net Internal Area
616sqm 6,630sqft
Site Area
0.39 ha 0.96 acres
Tenancy...
The property is to be sold freehold subject to the existing occupational tenancy by way of a new deed of variation extending the lease to 6th September 2029. The lease is on Full Repairing and Insuring terms at a passing rent of £60,000 per annum plus VAT and was set by the partnership.
The next review to market rent is 1st April 2025. There is a tenant only break clause actionable on the same date.
Please enquire with the selling agent for further information.
Services...
The property is connected to mains water, electricity and drainage. The building having high speed broadband, a modern gas fired central heating system and separate air conditioning units.
Business Rates...
The property has a Rateable Value of £59,000.
Planning...
The property was built as per Planning Application B/03/0636 dated 14th November 2003. A 2 storey extension to the east of the existing building has planning permission reference B/03/0812. It is understood that this has been implemented by way of completion of the piling works.
Reversionary Interest…
In the unlikely event that the building became vacant or part vacant, it has excellent potential as a base for serviced offices as the existing layout would be suitable for 26 smaller rooms, in addition to which there are two large open plan areas which could also be utilised. Please contact the agent for further details.
EPC...
The property has an Energy Performance Asset Rating C62. Full details are available on request.
Viewing...
All viewings are to be made by appointment through the agent.
Poyntons Consultancy.
Property info
* Sizes listed are approximate. Please contact the agent to confirm actual size.
For more information about this property, please contact
Poyntons Consultancy, PE21 on +44 1205 875041 * (local rate)
Disclaimer
Property descriptions and related information displayed on this page, with the exclusion of Running Costs data, are marketing materials provided by Poyntons Consultancy, and do not constitute property particulars. Please contact Poyntons Consultancy for full details and further information. The Running Costs data displayed on this page are provided by PrimeLocation to give an indication of potential running costs based on various data sources. PrimeLocation does not warrant or accept any responsibility for the accuracy or completeness of the property descriptions, related information or Running Costs data provided here.












.png)