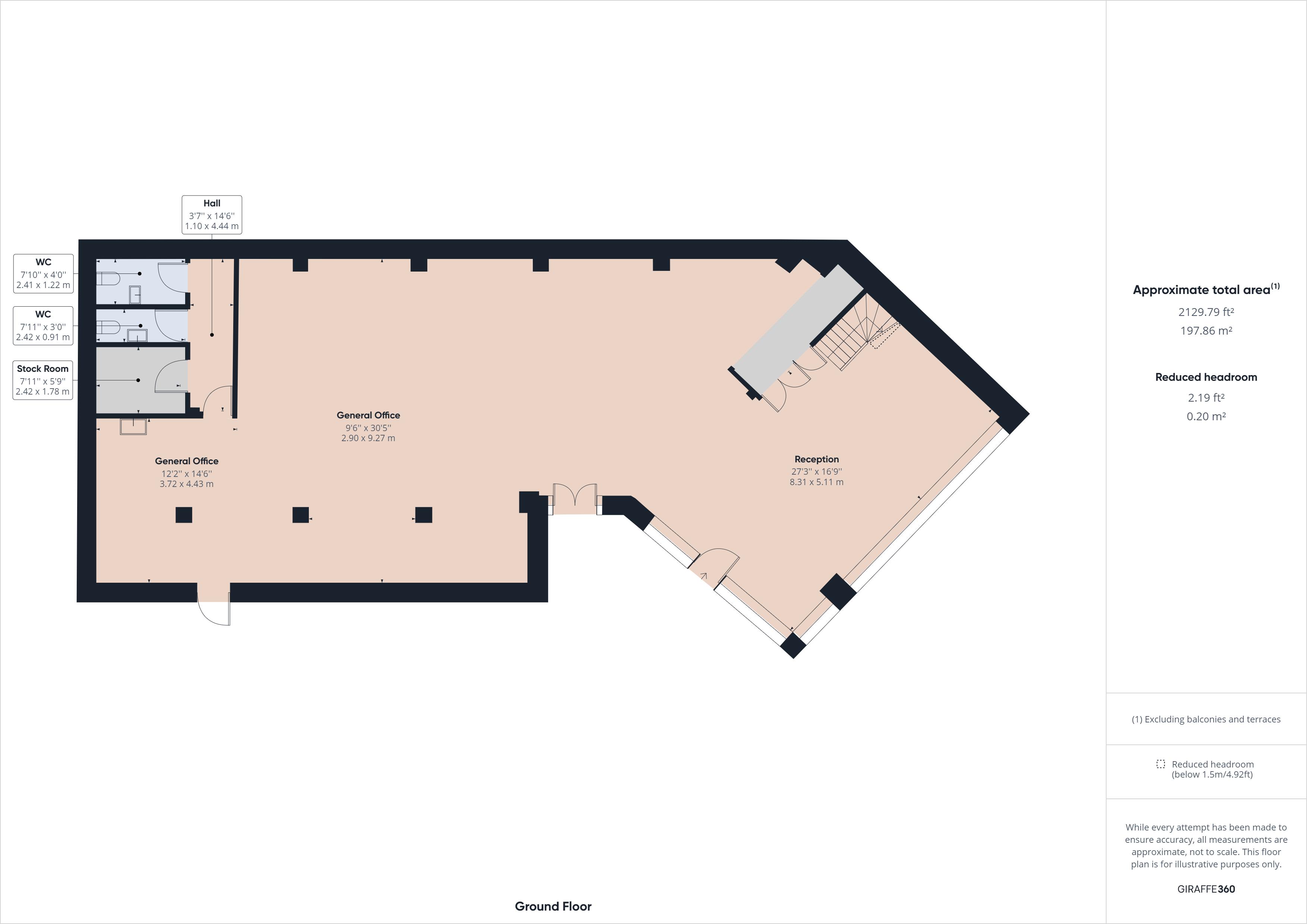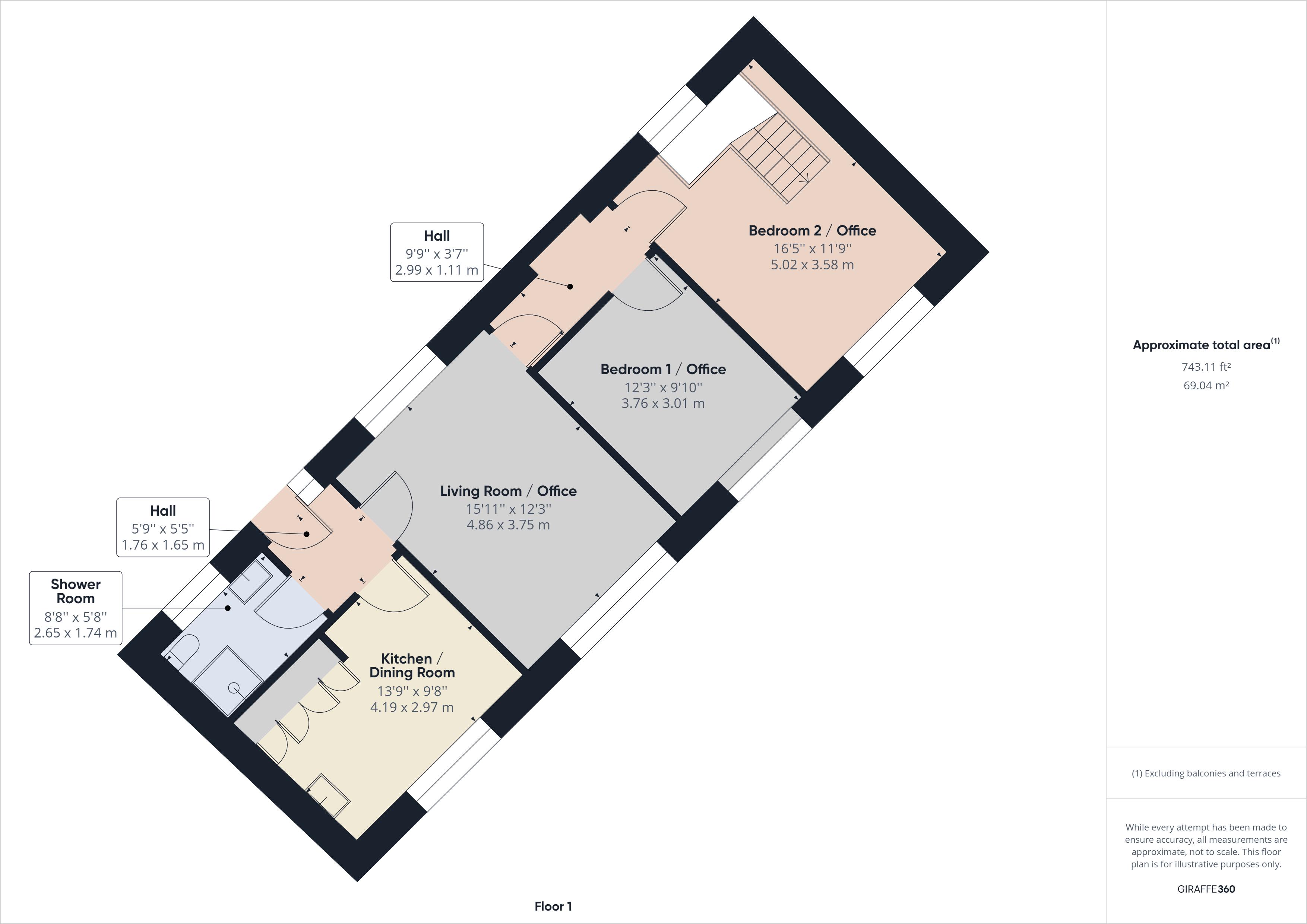Office for sale in Lammas Street, Carmarthen SA31
* Calls to this number will be recorded for quality, compliance and training purposes.
Property features
- Freehold commercial premises with former self-contained first floor flat.
- Highly visible with excellent road frontage.
- Floor area 231 sq. M. Approx.
- Large display window. Private parking.
- Open plan accommodation.
- Separate access to former first floor flat.
- Prominent position fronting busy thoroughfare.
- First time on the market since 1986.
- **contact us for A virtual viewing of this property**.
Property description
**contact us for A virtual viewing of this property**. A rare opportunity to acquire a substantial freehold commercial premises enjoying excellent road frontage with at First Floor Level a former self-contained flat that has been recently utilised as office accommodation situated enjoying a prominent established trading position fronting onto one of the main busy thoroughfares at the centre of the County and Market town of Carmarthen. Applicants maybe interested to note that the property prior to 1986 was a Garage/Car Showrooms (Forge Garage) and since 1986 has been utilised as a Commercial Printers and Book Publishers premises.
Entrance/Garage/Parking Area (19' 6'' x 18' (5.94m x 5.48m))
With roller door. Concreted floor. Opening to the side alleyway that gives access to the former First Floor Flat. Store cupboard off.
Reception/General Office (28' x 16' (8.53m x 4.87m))
With 27' 9" (8.45m) frontage to 'Lammas Street' incorporating large display windows. Staircase to the First Floor. Ample power points and telephone points. Radiator. Understairs storage cupboard. 13' 11" (4.24m) wide opening to
Showroom/Former Print Works/General Office (46' 6'' x 31' 2'' (14.16m x 9.49m) overall)
With suspended ceiling. 4 Radiators. Meter cupboard. Fitted shelving. Air conditioning unit. Ample telephone and power points.
Kitchen Area Off (14' 8'' x 12' 2'' (4.47m x 3.71m))
With 'Kidd' oil fired central heating boiler. Fire exit to the side alleyway. C/h timer controls. Radiator. Fitted base kitchen units incorporating a sink unit.
Inner Hall (14' 4'' x 3' 8'' (4.37m x 1.12m))
With cloak hooks. 7 Power points.
Stock Room (7' 11'' x 5' 9'' (2.41m x 1.75m))
With fitted shelving. Extractor fan. 4 Power points.
Gents WC
With radiator. 2 Piece suite in white comprising WC and wash hand basin with tiled splashback. Extractor fan. Vinyl floor covering.
Ladies WC
With radiator. 2 Piece suite in white comprising WC and wash hand basin with tiled splashback. Extractor fan. Vinyl floor covering. Water heater.
First Floor -
The First Floor was utilised as a 2 bedroomed self-contained flat that was approached via an external staircase from the side alleyway off the garage/parking area. Since 1998 the First Floor has been utilised as office accommodation in conjunction with the business operating from the Ground Floor. The First Floor has the benefit of electric heating and PVCu double glazed windows.
Reception Hall (5' 9'' x 5' 4'' (1.75m x 1.62m))
With emergency lighting. PVCu part opaque double glazed entrance door and side screen to the external staircase. Burglar alarm keypad.
Shower Room (8' 8'' x 5' 9'' (2.64m x 1.75m))
With PVCu opaque double glazed window. Wall mounted electric heater. 2 Piece suite in white comprising WC and pedestal wash hand basin with tiled splashback. Tiled quadrant shower enclosure with electric shower over - not tested.
Fitted Kitchen/Dining Room (13' 9'' x 9' 9'' (4.19m x 2.97m))
With wall mounted electric heater. PVCu double glazed window to fore. Plumbing for dishwasher. Part tiled walls. Range of fitted base and eye level kitchen units incorporating a sink unit. 10 Power points.
Office No. 1 (16' 1'' x 12' 5'' (4.9m x 3.78m))
With double aspect. Wall mounted electric storage heater. 2 PVCu double glazed windows (front and rear). Telephone point. 30 Power points.
Inner Landing
With emergency lighting.
Office No. 2 (12' 2'' x 9' 11'' (3.71m x 3.02m))
With wall mounted electric storage heater. PVCu double glazed window. 19 Power points. Telephone point.
Office No. 3 (16' 4'' x 11' 9'' (4.97m x 3.58m))
Double aspect. 2 PVCu double glazed windows. Emergency lighting. Wall mounted electric storage heater. Telephone point. 17 Power points.
Externally
Side alleyway with external staircase to the First Floor. Oil storage tank.
Property info
For more information about this property, please contact
Gerald R Vaughan, SA31 on +44 1267 312975 * (local rate)
Disclaimer
Property descriptions and related information displayed on this page, with the exclusion of Running Costs data, are marketing materials provided by Gerald R Vaughan, and do not constitute property particulars. Please contact Gerald R Vaughan for full details and further information. The Running Costs data displayed on this page are provided by PrimeLocation to give an indication of potential running costs based on various data sources. PrimeLocation does not warrant or accept any responsibility for the accuracy or completeness of the property descriptions, related information or Running Costs data provided here.























.gif)