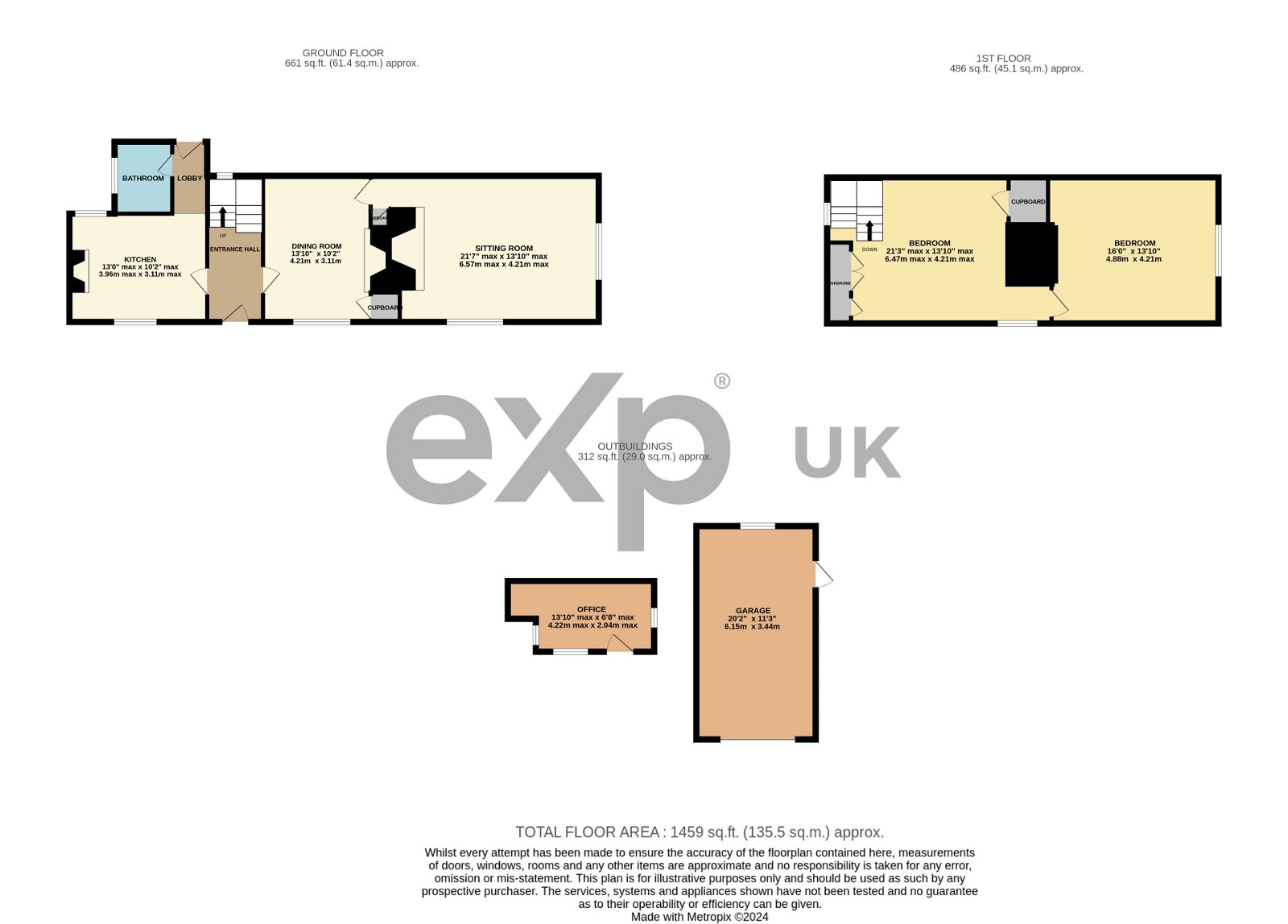Cottage for sale in Cutbush, Wickhambrook, Newmarket CB8
* Calls to this number will be recorded for quality, compliance and training purposes.
Property features
- Grade 2 listed Character Property
- Large gardens
- Home office
- Detached garage
- Re-thatched in 2019
- Large Inglenook Fireplace
- Two double bedrooms
- Off road parking
- Fantastic views
- Vegetable patch
Property description
Entrance hall Wooden part glazed entrance door, leading into entrance hall, with stairs to first floor and storage area under. Large full height storage cupboard, and space for coat and shoe storage. Window to rear aspect. Doors through to;
kitchen 10' 2 max" x 12' 11 max" (3.1m x 3.94m) Fitted with a range of shaker style base units with solid oak worksurface over, Belfast sink with Britta filter tap. Eye level double oven, separate four ring gas hob with extractor fan over. Space and plumbing for both dishwasher and washing machine, and space for fridge/freezer. Superb vaulted ceiling with exposed beams. Stone floor and part tiled walls. Windows to front and rear aspects.
Rear lobby Leading from the kitchen, with external door to the rear of the property. Tiled floor and door through to;
bathroom Three piece suite comprising W/C, pedestal wash hand basin and panelled bath with pressurised thermostatic shower over. Heated towel rail. Wood effect ceramic tiled floor, and part tiled walls. Obscured window to side aspect.
Dining room 13' 9" x 10' 2" (4.21m x 3.11m) A well presented room with space for large dining table. Unusual curved fireplace, with bressumer beam over, brick and slate hearth, and log burner inset. Large airing cupboard housing pressurised hot water tank, and offering plenty of storage space. Window to front aspect overlooking garden. Wooden door through to;
sitting room 13' 9 max" x 21' 6 max" (4.19m x 6.55m) A lovely generous, bright and airy double aspect room, with windows to both front and side. Large Inglenook fireplace with bressummer beam over, brick hearth, and open basket grate inset. Storage cupboard.
1st floor
bedroom 1 13' 9" x 16' 0" (4.21m x 4.88m) Exposed beams. An extensive range of shaker style storage cupboards and wardrobe. Window to side aspect.
Bedroom 2 13' 9 max" x 21' 2 max" (4.19m x 6.45m) Built in double wardrobe, as well as a separate large storage cupboard. Fitted with a range of shaker style eaves cupboards, and large window seat box, providing plenty of storage space. Stairs leading to ground floor. Dorma window to front aspect and separate window to side aspect. Exposed brick chimney breast.
Outside
Home office 6' 8" x 13' 10" (2.04m x 4.22m) A recent and superb addition. Fully insulated garden building. Pitched roof, panel heater and double glazed windows to three aspects. UPVC fully glazed door.
Garage 20' 2" x 11' 3" (6.15m x 3.44m) Fitted with up and over door, power and light. Window to rear aspect and personal door to the side. A range of cupboards to one end with work surface over.
Garden To the front of the property is an idyllic country cottage garden with deep planted flower beds, producing an abundance of colour throughout the year. There is a paved path leading through a low level wooden gate to the entrance door. To the rear of the property is a mainly paved area, with raised brick beds, which would make a great project for someone to plant up, with one containing a fruiting Damson tree. Raised herb garden bed. To the side of this property is a driveway, providing parking for three/four cars, with two separate wooden gates leading into the main part of the properties garden space. The first part is mainly laid to lawn, with hard standing patio area, and large fish pond, with decorative rockery. Wooden pergola with a variety of plants growing over including an edible grape vine. The second part of the garden comprises a wooden garden shed, fitted with power and light. Space and paved base for a green house. Large enclosed vegetable patch, with raised beds. Numerous Gooseberry, Blackcurrent and Redcurrent bushes.
Property info
For more information about this property, please contact
eXp World UK, WC2N on +44 1462 228653 * (local rate)
Disclaimer
Property descriptions and related information displayed on this page, with the exclusion of Running Costs data, are marketing materials provided by eXp World UK, and do not constitute property particulars. Please contact eXp World UK for full details and further information. The Running Costs data displayed on this page are provided by PrimeLocation to give an indication of potential running costs based on various data sources. PrimeLocation does not warrant or accept any responsibility for the accuracy or completeness of the property descriptions, related information or Running Costs data provided here.



































.png)
