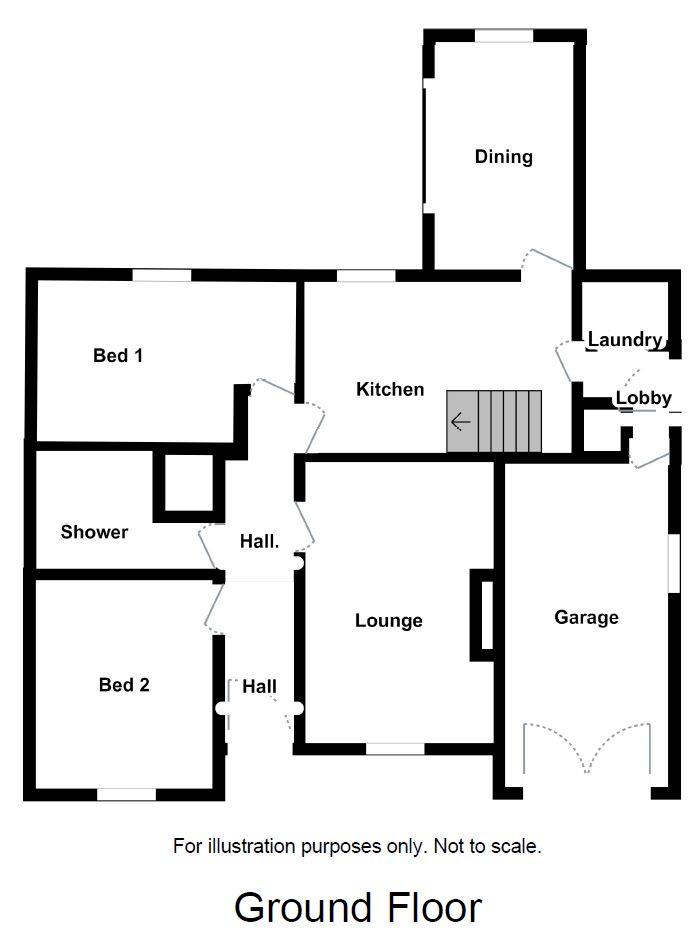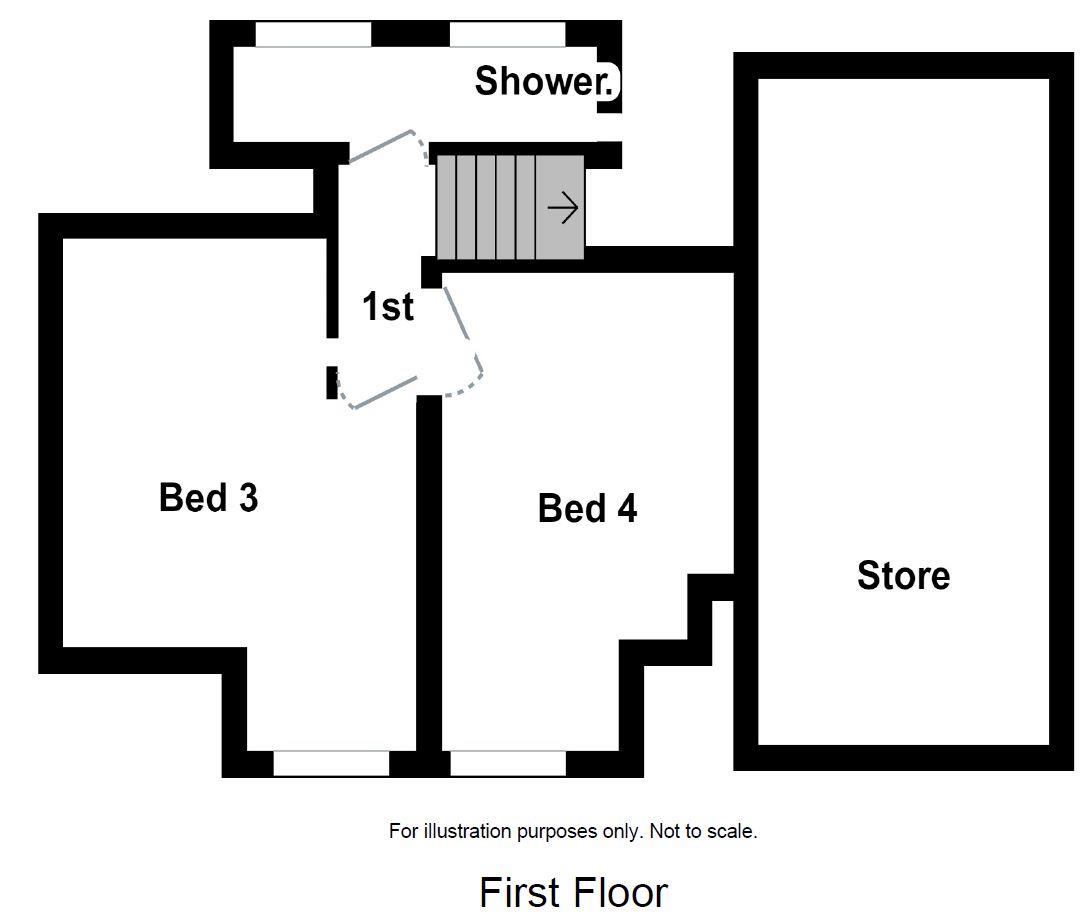Detached bungalow for sale in Clos-Yr-Hafod, Cardiff CF14
* Calls to this number will be recorded for quality, compliance and training purposes.
Property features
- Detached dormer bungalow
- Cul de sac location
- Four bedrooms
- Garage and off street parking
- Enclosed rear garden
- Close to amenities and transport links
- EPC -
- Council Tax Band -
Property description
Welcome to this charming property located in the sought-after area of Rhiwbina. This delightful detached dormer bungalow offers a spacious and comfortable living space, perfect for families or those looking for a peaceful retreat.
As you step inside, you are greeted by two inviting reception rooms, providing ample space for entertaining guests or simply relaxing with your loved ones. There are two bedrooms, a shower room, kitchen and inner lobby also to the ground floor. With four bedrooms in total, there is plenty of room for everyone to enjoy their own private space. The property boasts two bathrooms, ensuring convenience and comfort for all residents. The property also benefits from enclosed rear garden. The cul de sac location offers a tranquil setting, away from the hustle and bustle of the city, yet still conveniently close to amenities and transport links for your daily needs.
One of the highlights of this property is the garage and off-street parking. Don't miss the opportunity to make this bungalow your new home. With its desirable location, spacious layout, and convenient amenities, this property has all the makings of a perfect home. Contact us today to arrange a viewing and experience this lovely property for yourself.
Entrance
Storm porch to the front with light. Double glazed PVC door into hallway.
Hallway
Wood parquet flooring, radiator, storage cupboard. Doors to:
Lounge (3.33m max x 4.90m max (10'11 max x 16'1 max))
Double glazed window to the front, radiator, parquet flooring, electric fireplace.
Bedroom Two (3.33m x 2.84m (10'11 x 9'4 ))
Double glazed window to the front, radiator.
Shower Room (1.88m x 1.85m (6'2 x 6'1 ))
Double obscure glazed window to the side, tiled walls and floor, corner shower quadrant, WC, wash hand basin, vanity unit. Heated towel rail.
Bedroom One (4.22m x 2.72m (13'10 x 8'11 ))
Double glazed window to the rear, radiator, fitted bedroom furniture and wardrobes. Wood parquet flooring.
Kitchen (4.60m x 2.69m (15'1 x 8'10 ))
Double glazed window to the rear. Wall and base units with work tops over, sink and drainer. Integrated double oven and grill, four ring electric hob. Plumbing for dishwasher, vinyl floor. Built-in cupboard.Open slatted stairs leading up to the first floor. Door to inner lobby, door to dining room. Radiator.
Dining Room (2.39m x 3.96m (7'10 x 13'0 ))
Double glazed window to the rear, double glazed sliding patio door to garden. Radiator.
Inner Lobby
Door to side, door to garage. Opening to a laundry area with gas boiler and plumbing for washing machine, shelving.
Garage (2.72m x 5.03m (8'11 x 16'6 ))
Single garage with electric up and over door, double obscure glazed window, power and light.
First Floor
Stairs rise up from the kitchen.
Landing Area
Doors to:
Shower Room (0.76m x 3.15m (2'6 x 10'4 ))
Double obscure glazed window to the rear, corner shower, WC, wash basin.
Bedroom Three (3.07m max x 4.19m (10'1 max x 13'9 ))
Double glazed window to the front, radiator, built-in wardrobe.
Bedroom Four (3.78m x 2.57m max (12'5 x 8'5 max ))
Double glazed window to the front, radiator. Door to walk in loft.
Loft
Walk in loft offers hot water tank. Boarded.
External
Front
Lawn, large driveway providing off street parking, gate to side leading to the rear. Shrubs and flower borders.
Rear Garden
Enclosed rear garden with patio, lawn, mature shrubs, trees and flower borders. Side access with path and gate to the front of the property. Outside light. Outside cold water tap.
Additional Information
We have been advised by the vendor that the property is Freehold.
EPC - tbc
Council Tax - F
Property info
For more information about this property, please contact
Hern & Crabtree, CF14 on +44 29 2262 6537 * (local rate)
Disclaimer
Property descriptions and related information displayed on this page, with the exclusion of Running Costs data, are marketing materials provided by Hern & Crabtree, and do not constitute property particulars. Please contact Hern & Crabtree for full details and further information. The Running Costs data displayed on this page are provided by PrimeLocation to give an indication of potential running costs based on various data sources. PrimeLocation does not warrant or accept any responsibility for the accuracy or completeness of the property descriptions, related information or Running Costs data provided here.


































.png)


